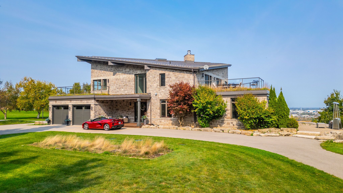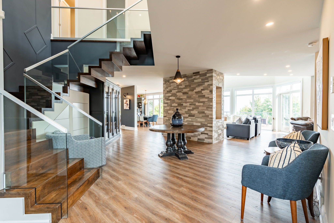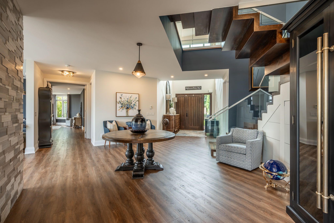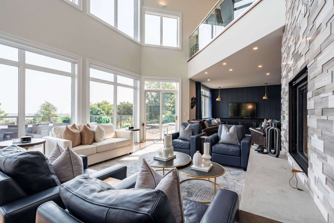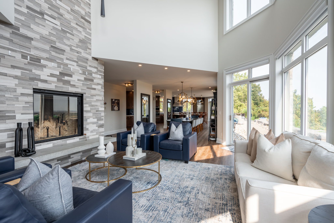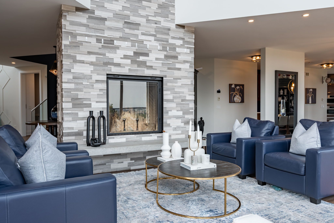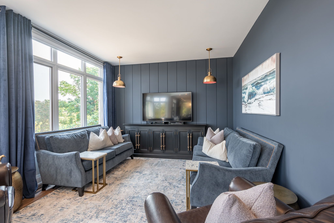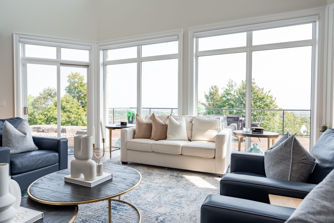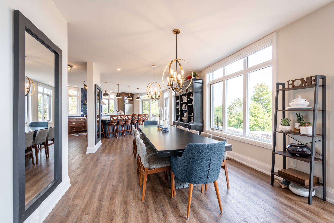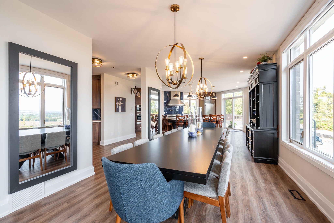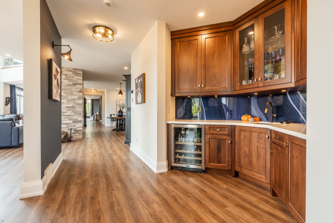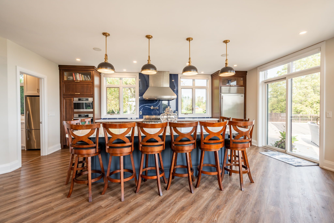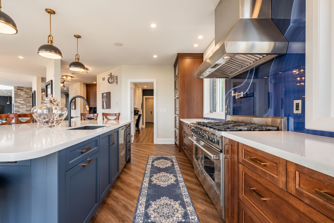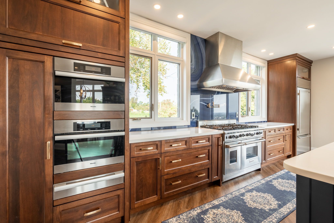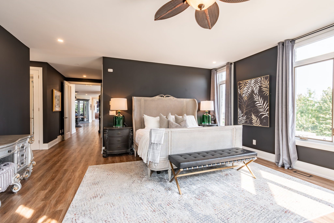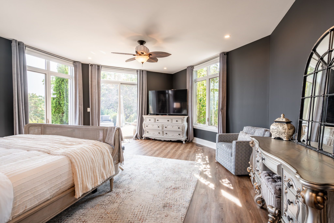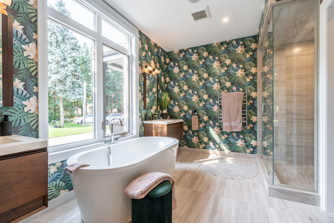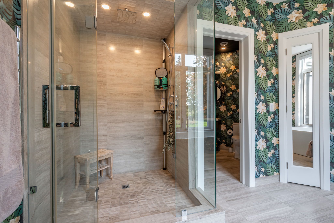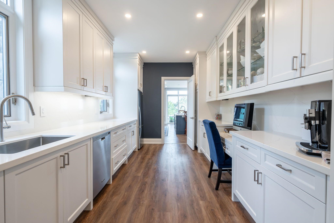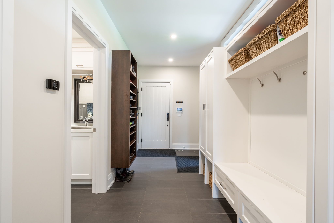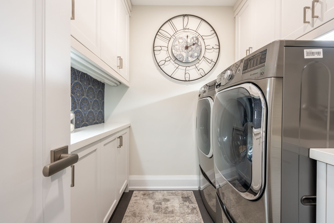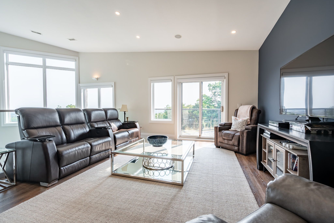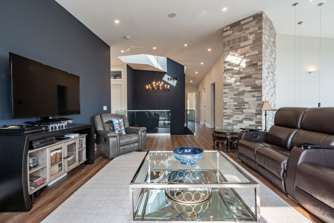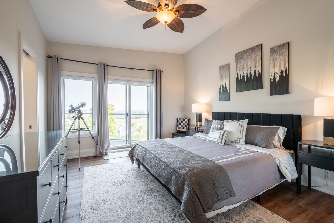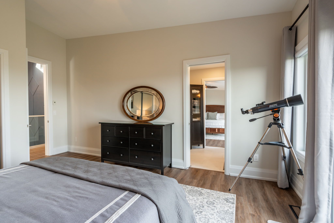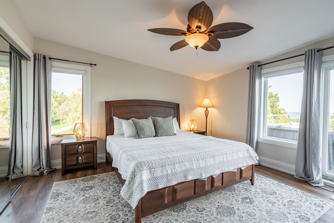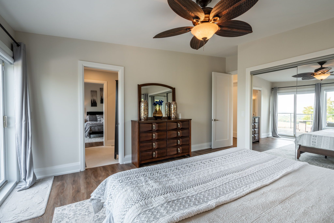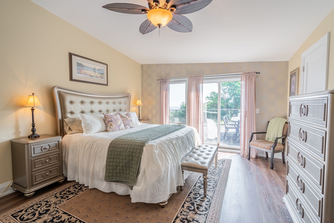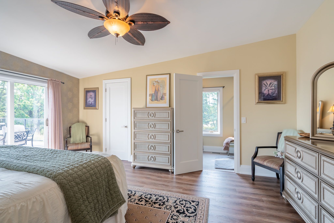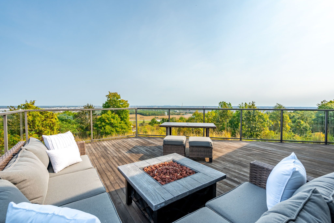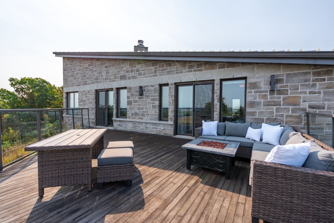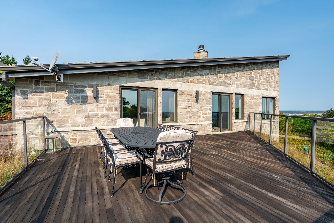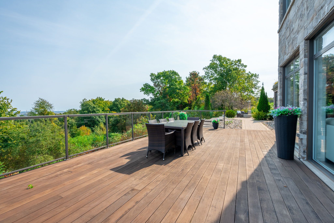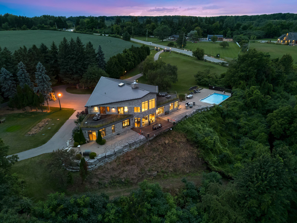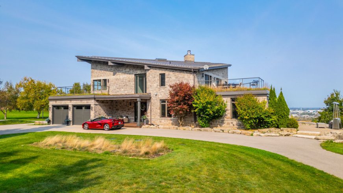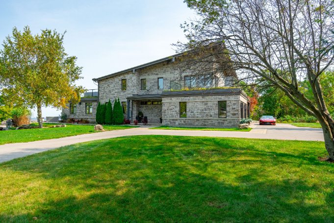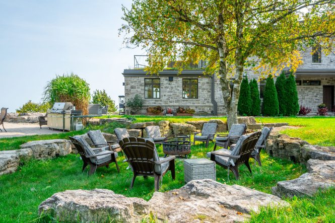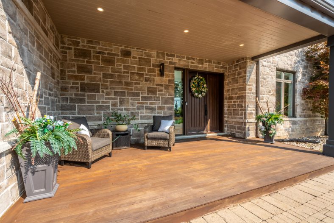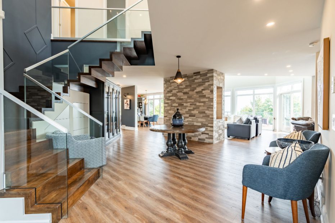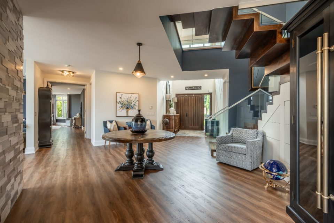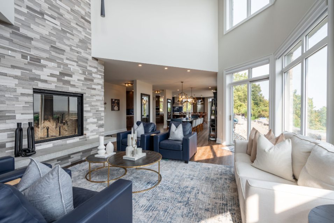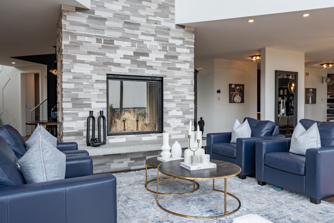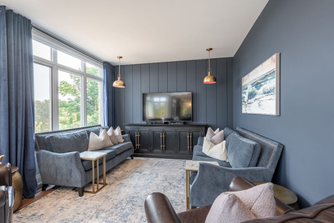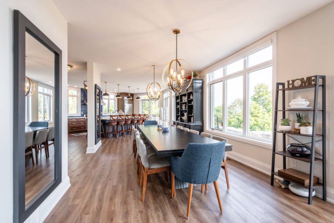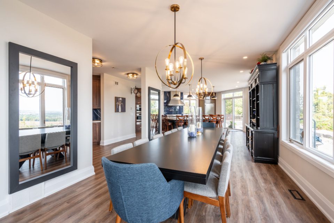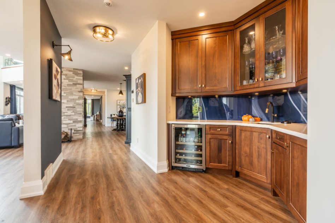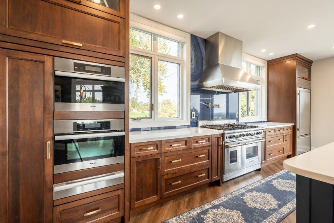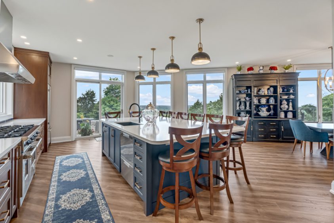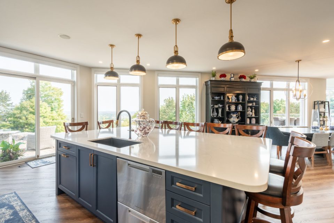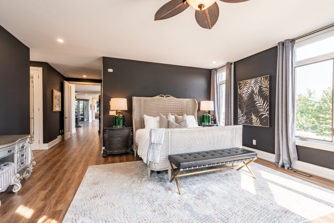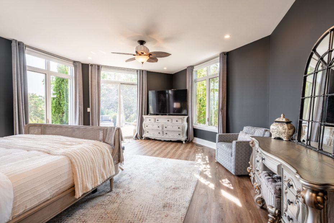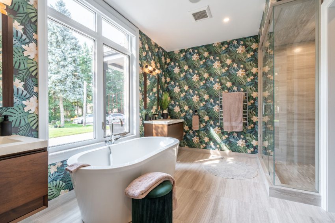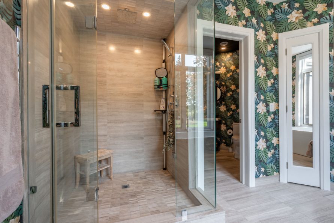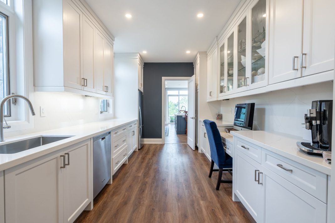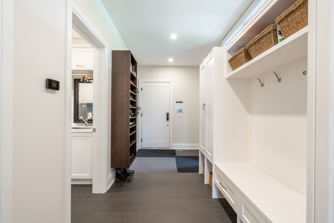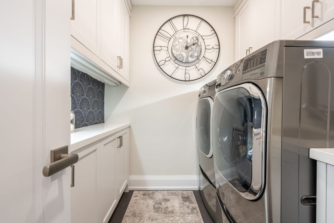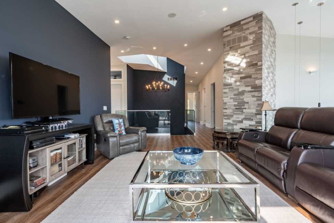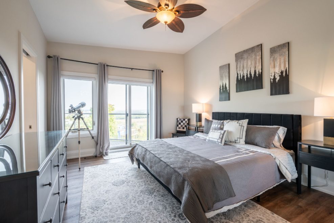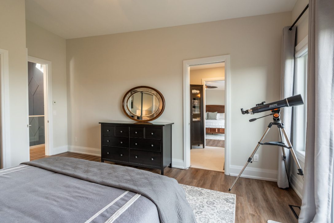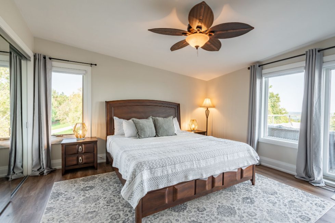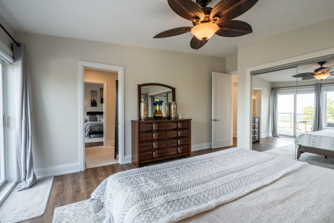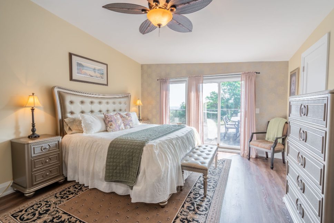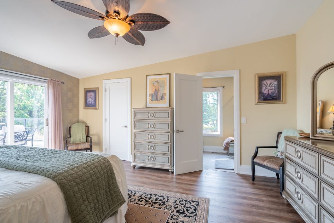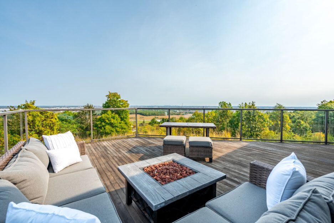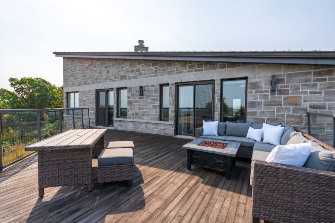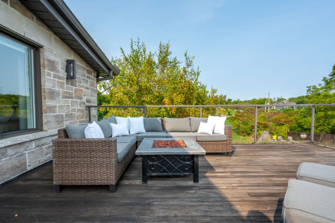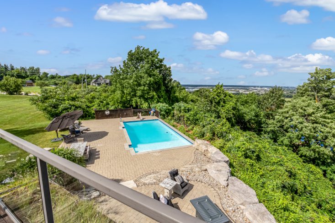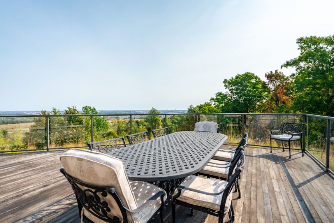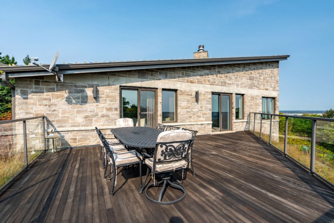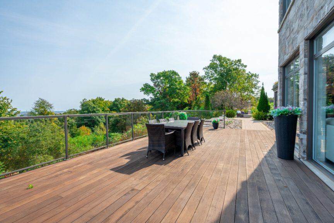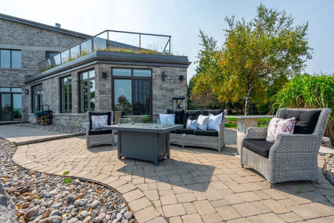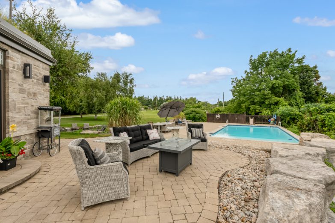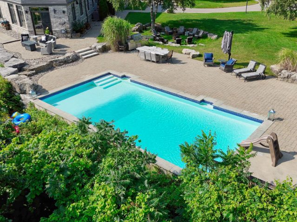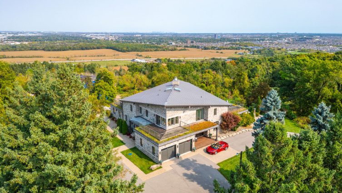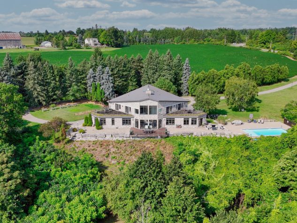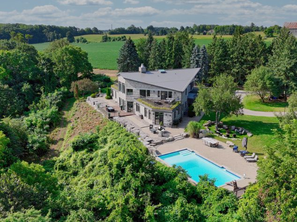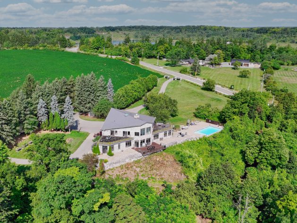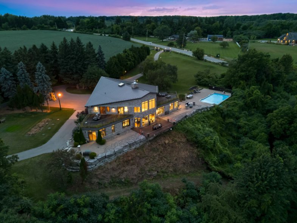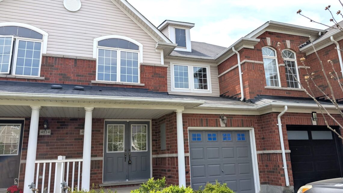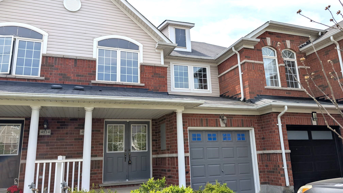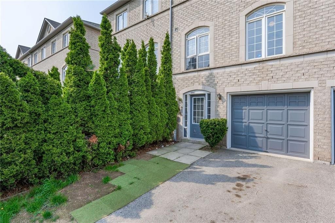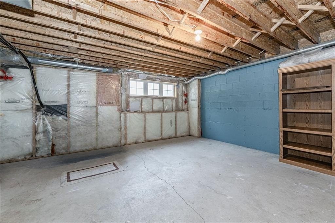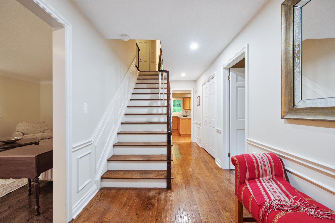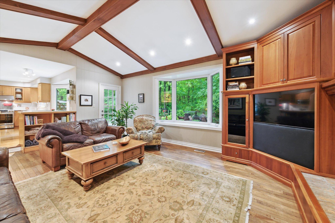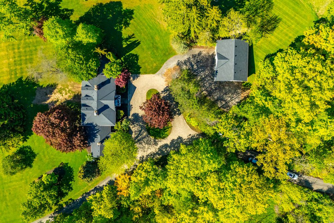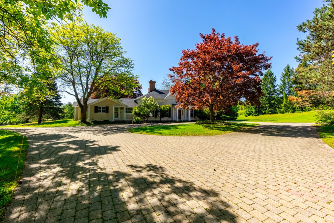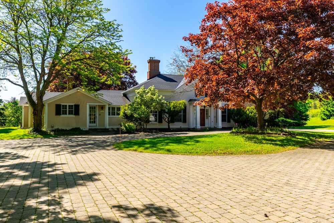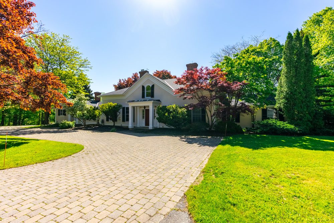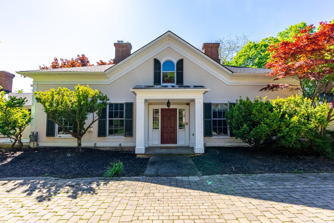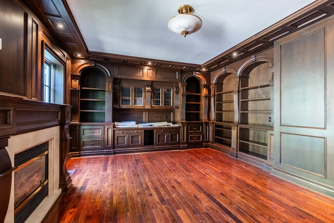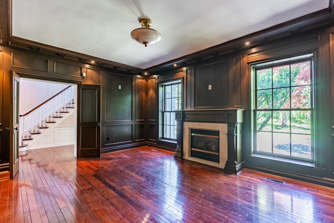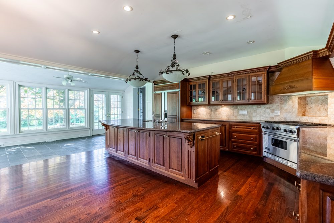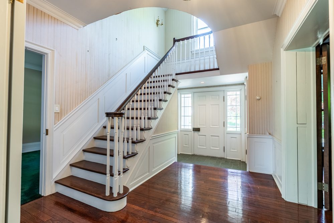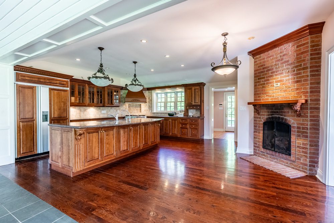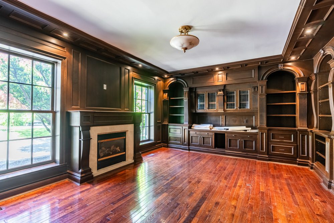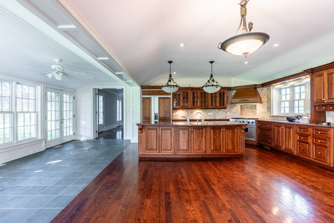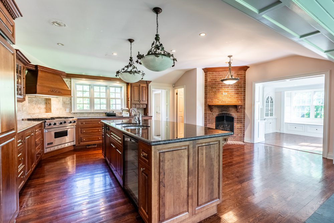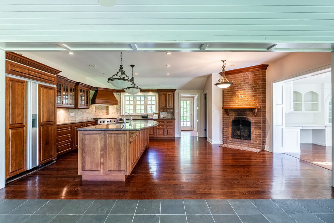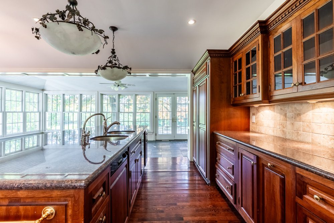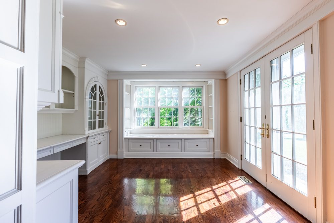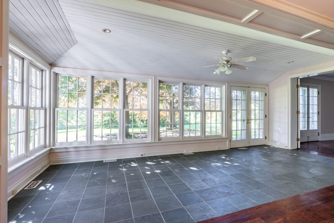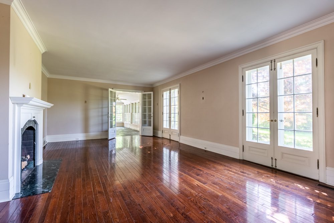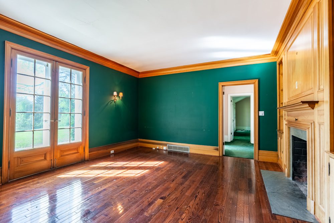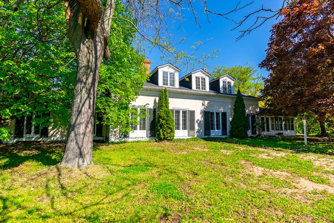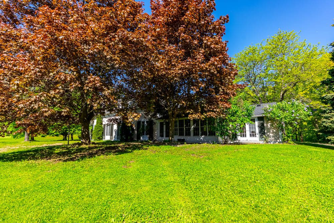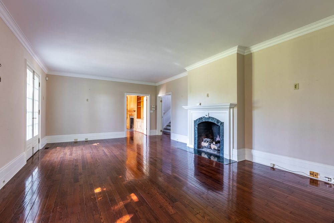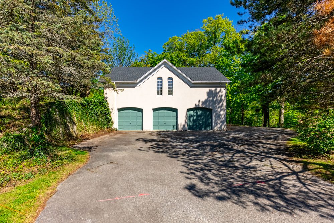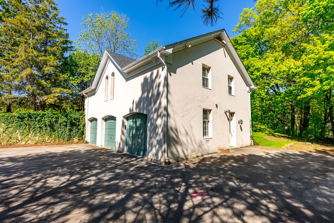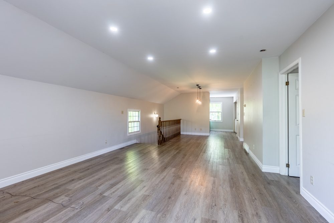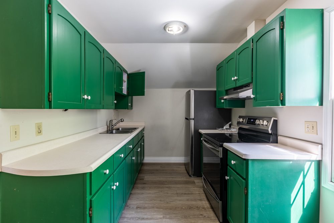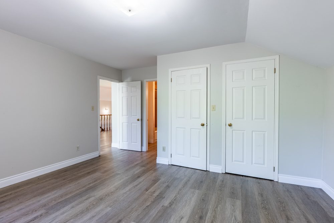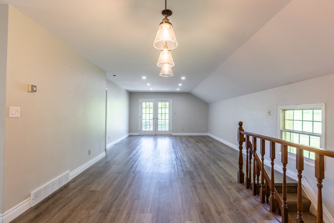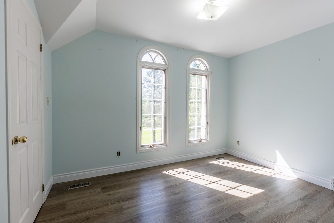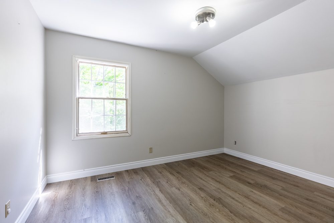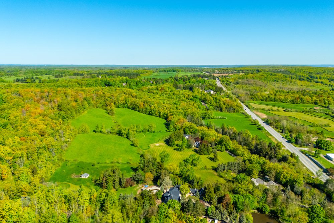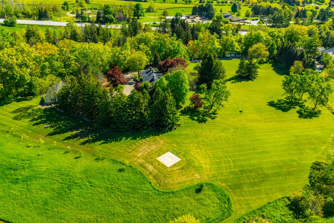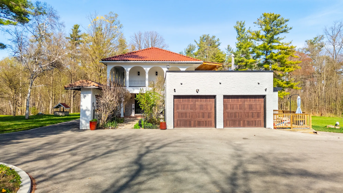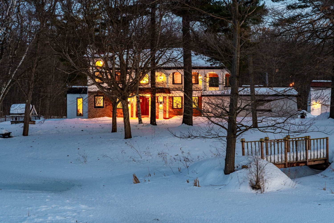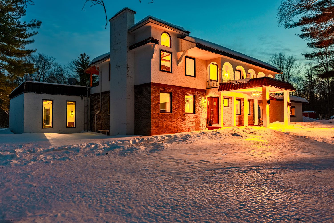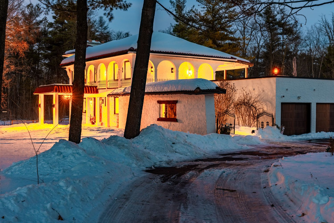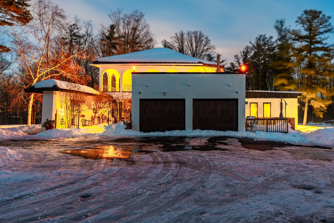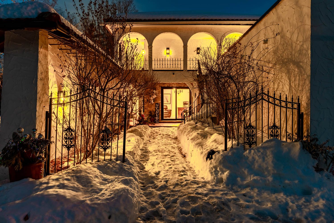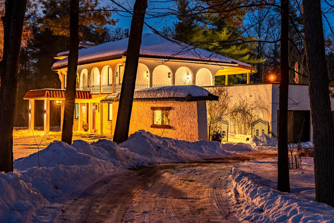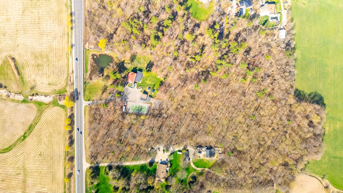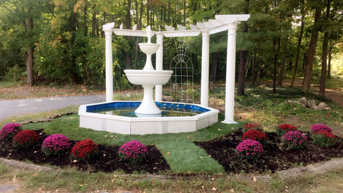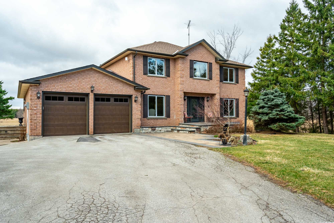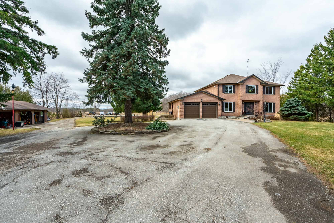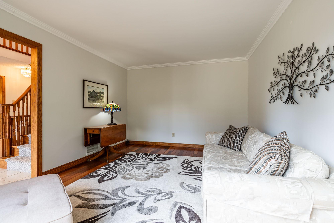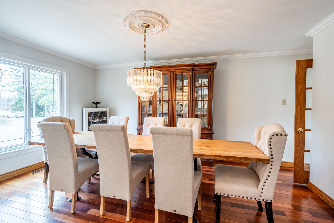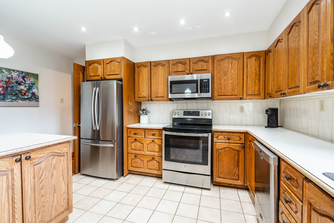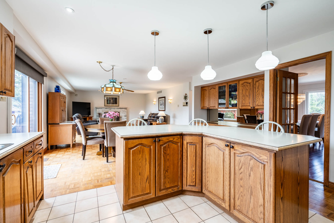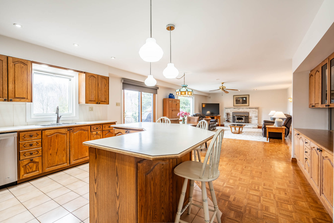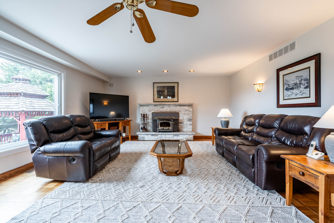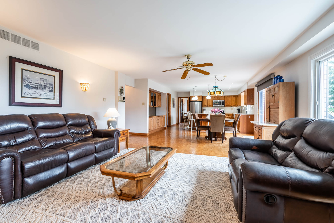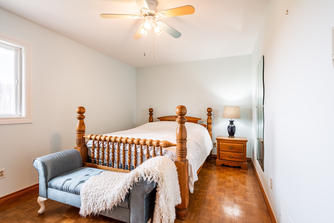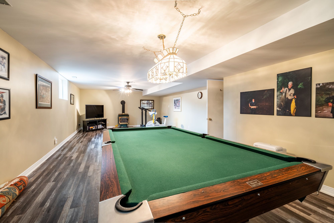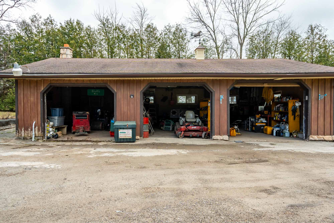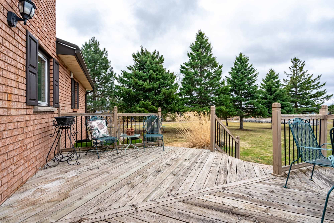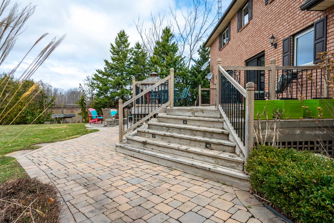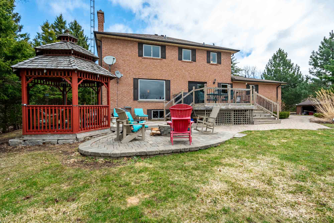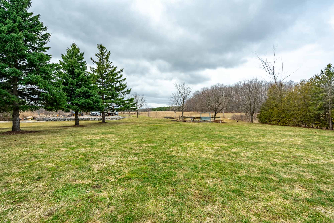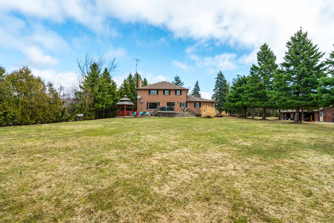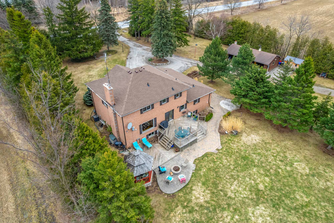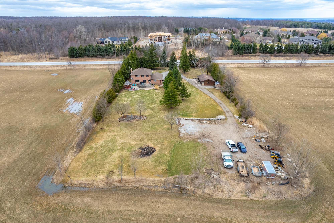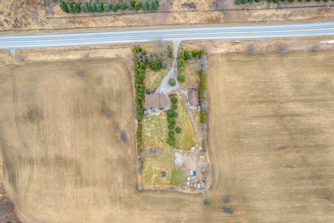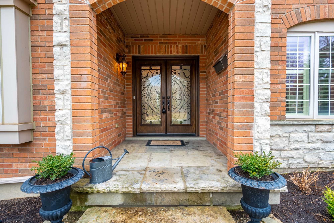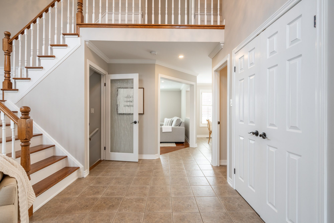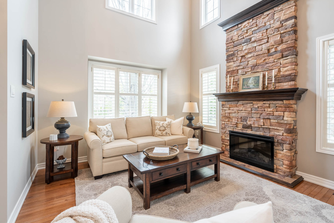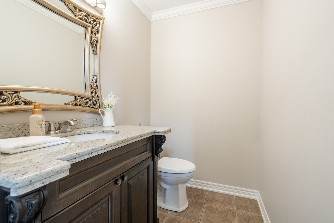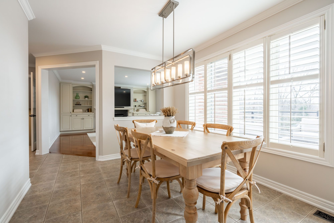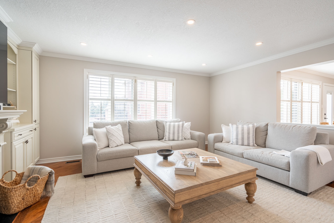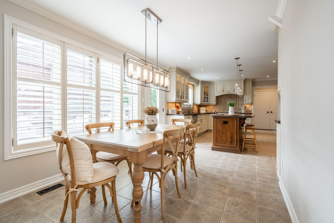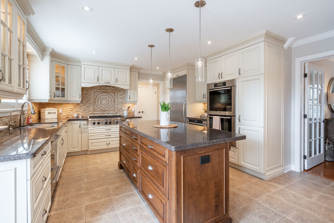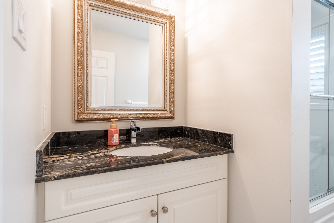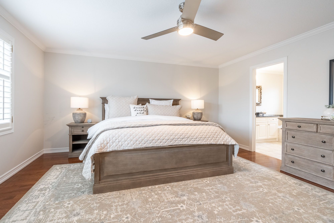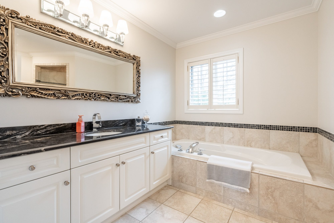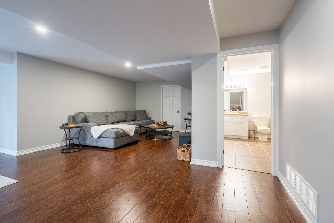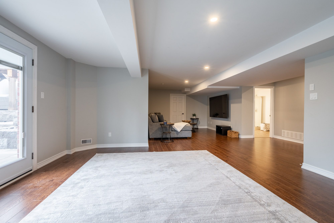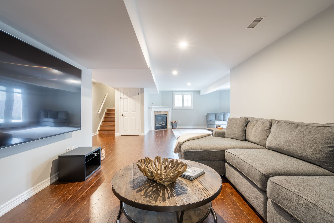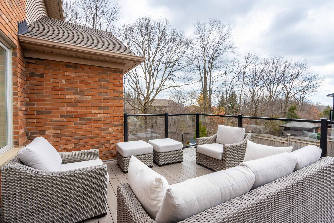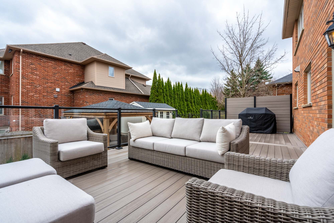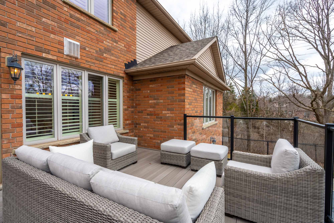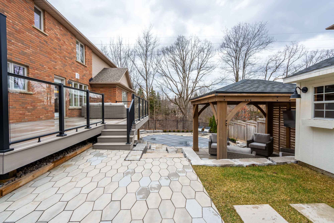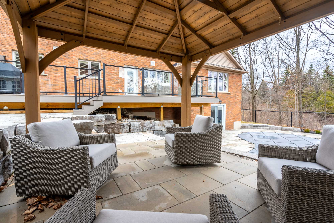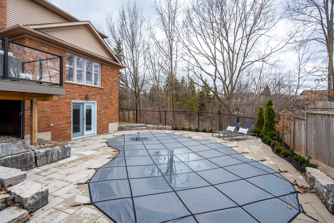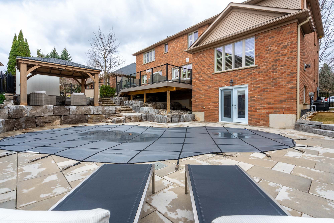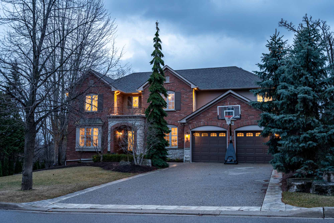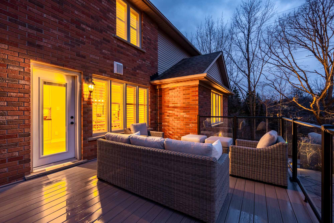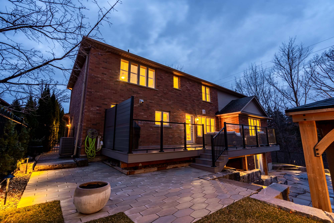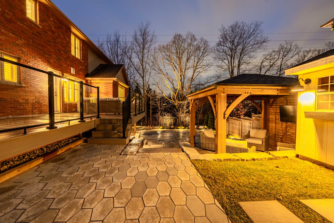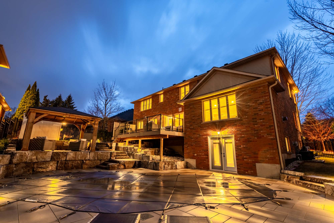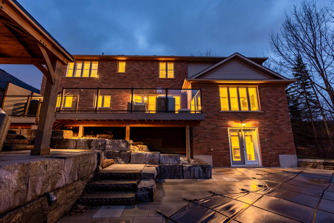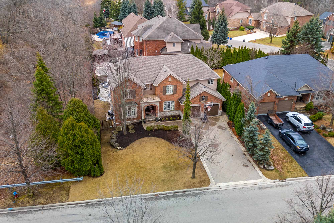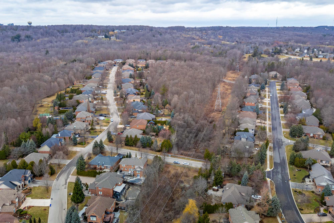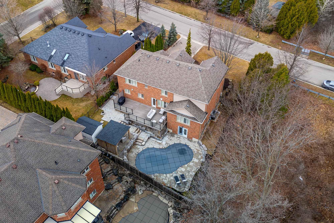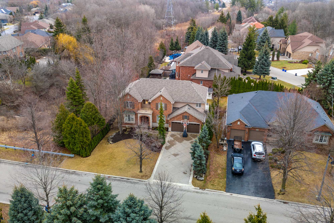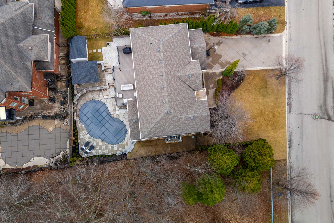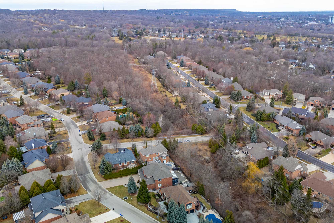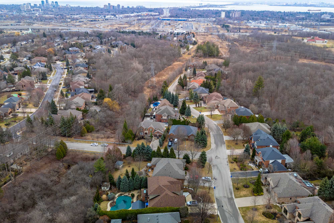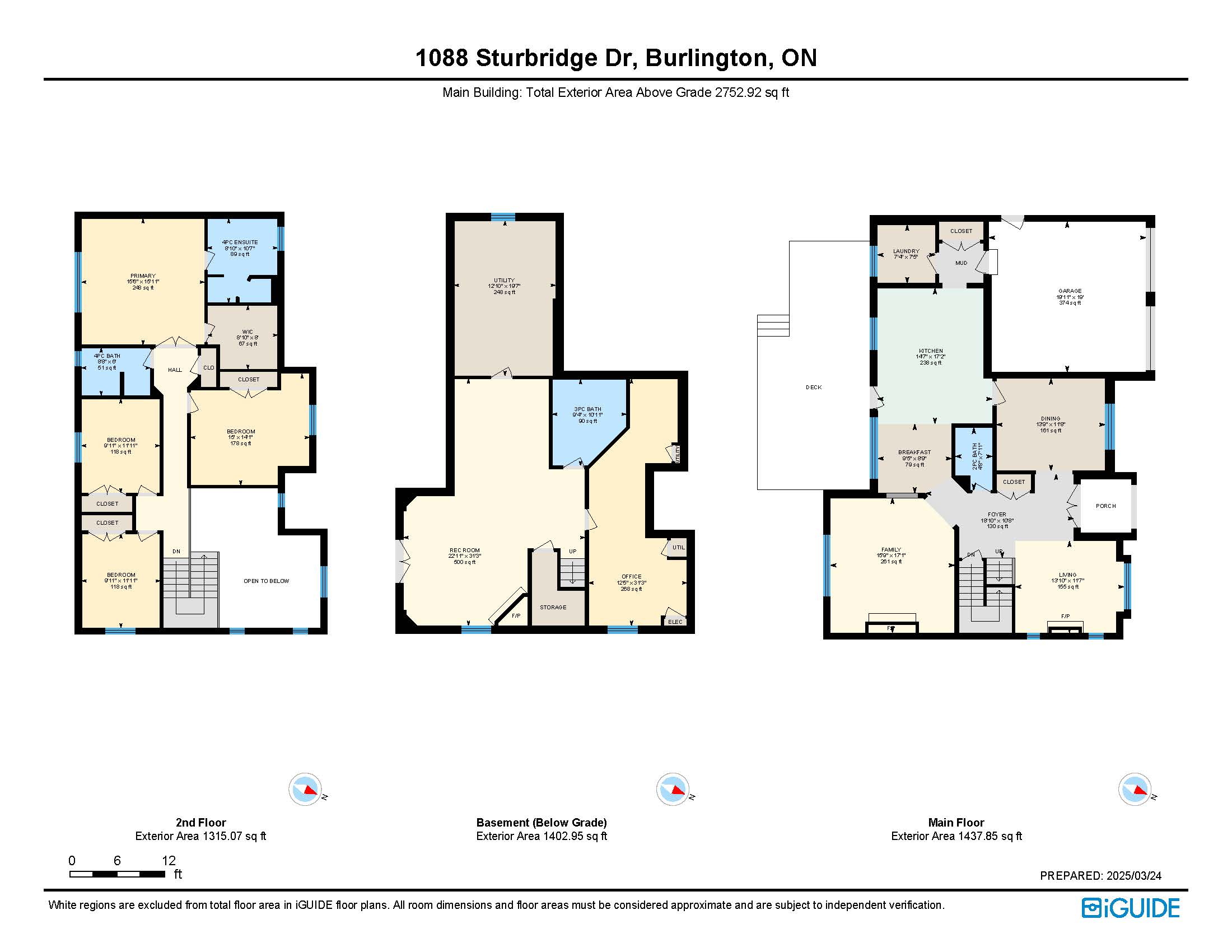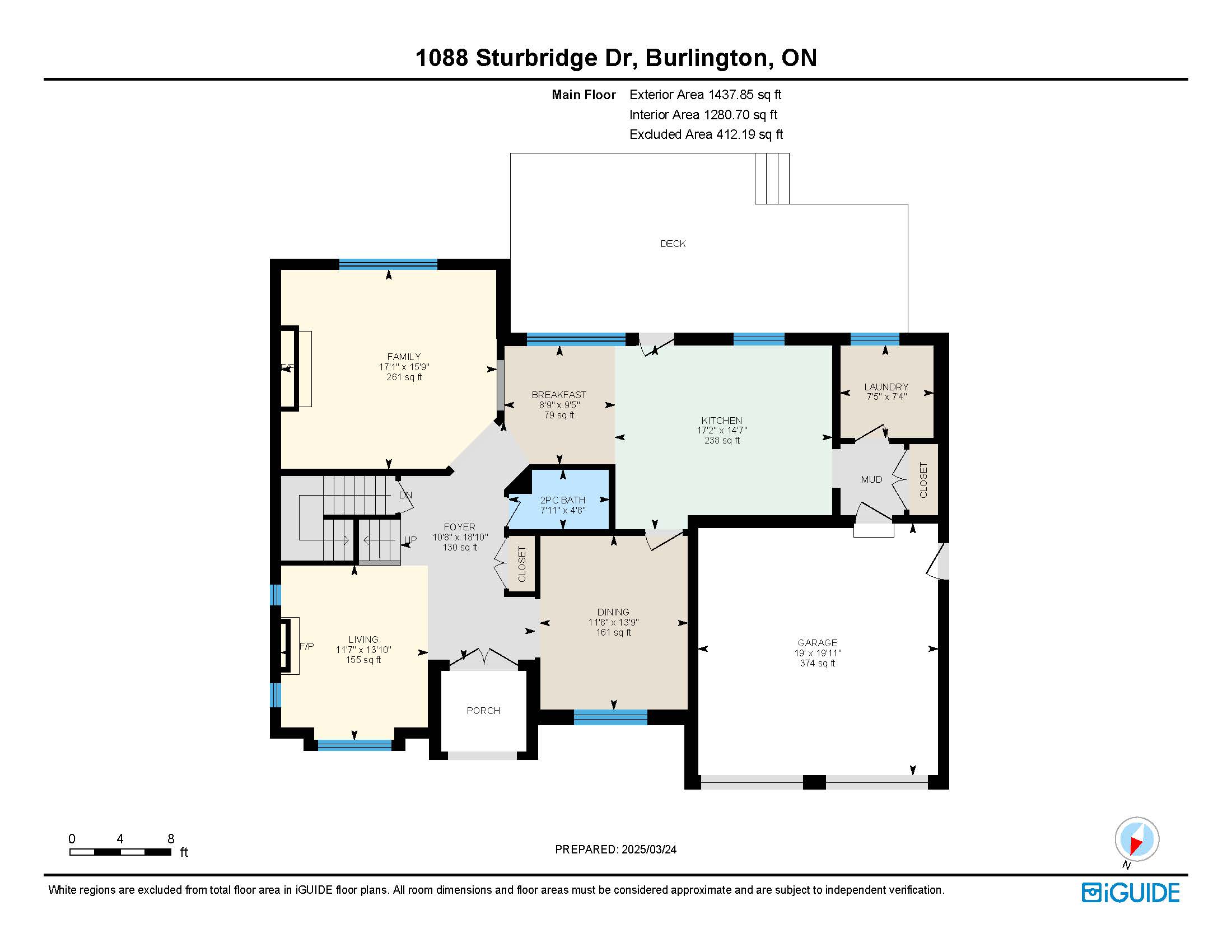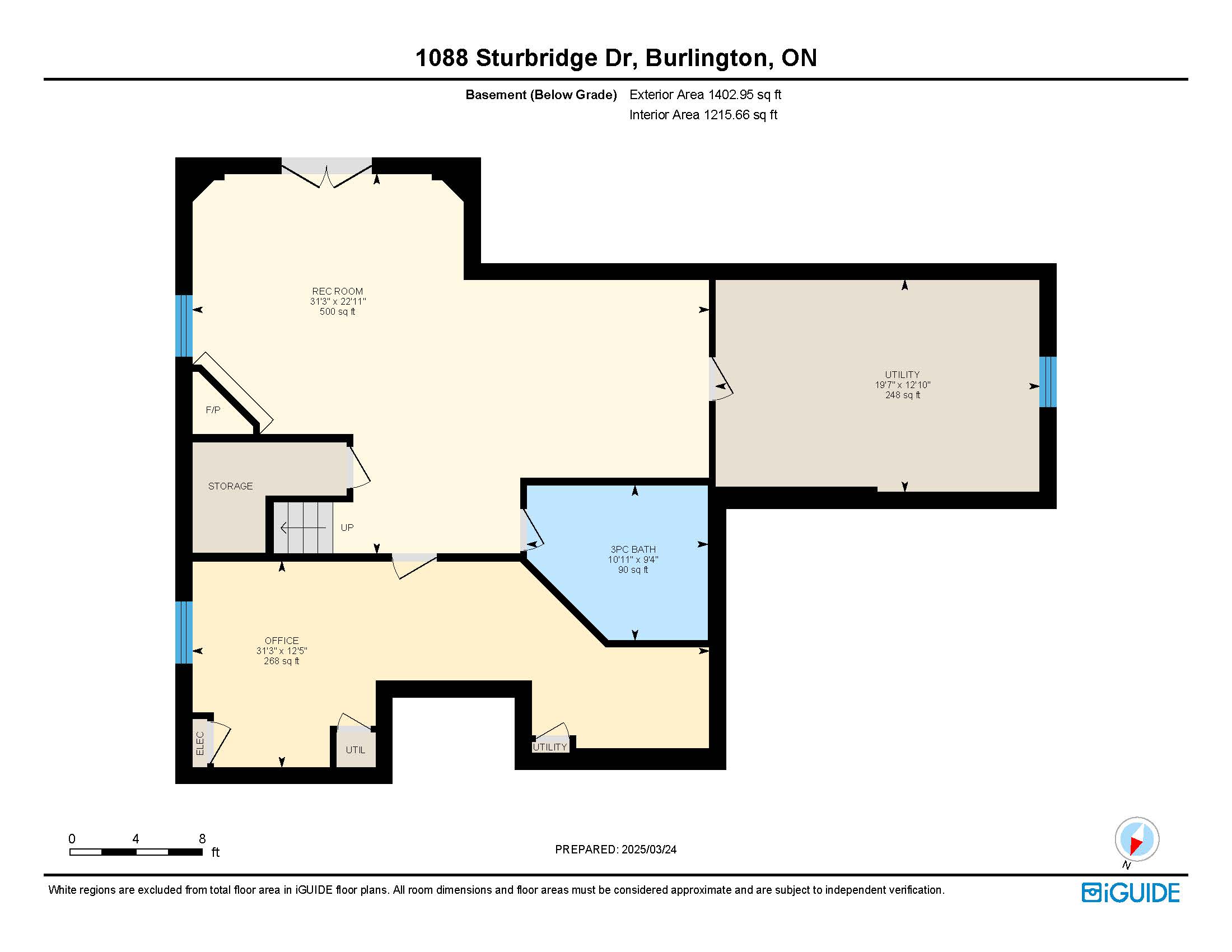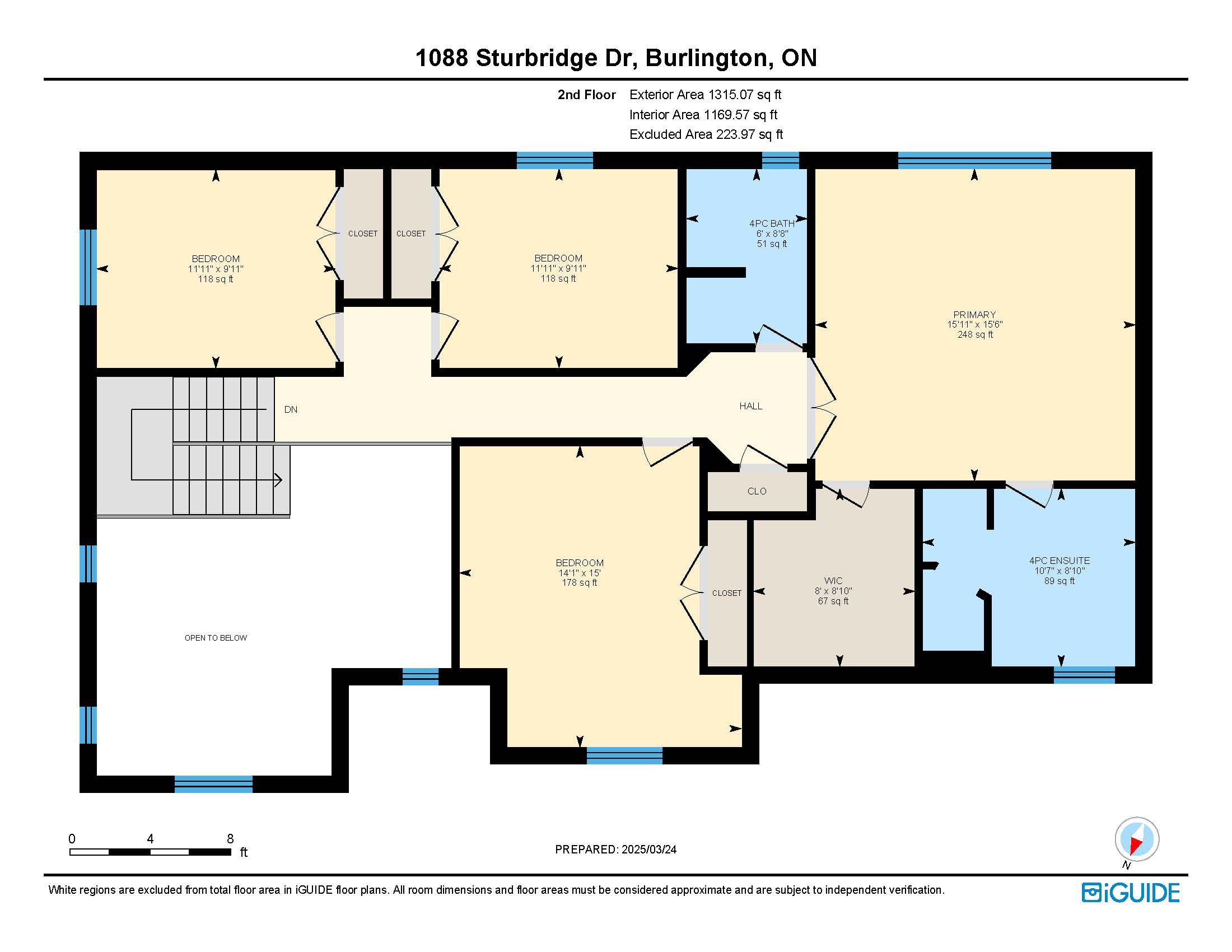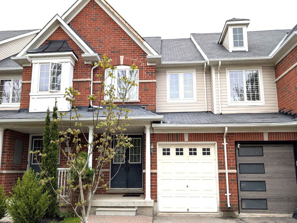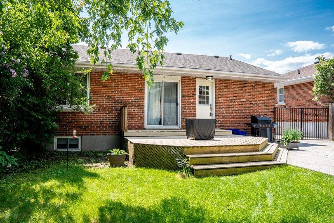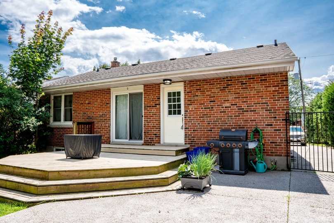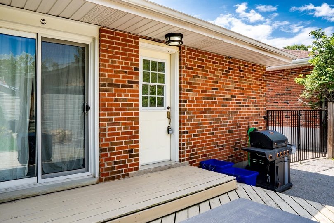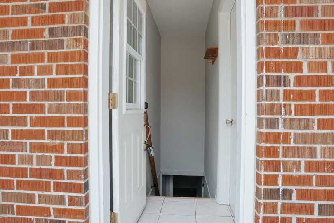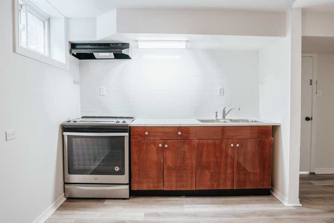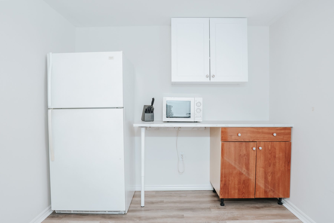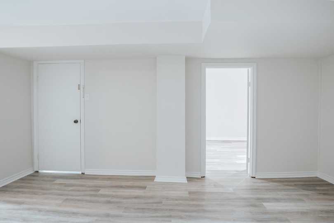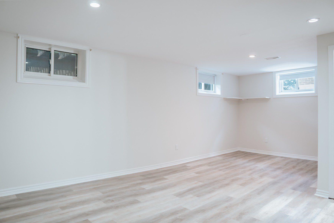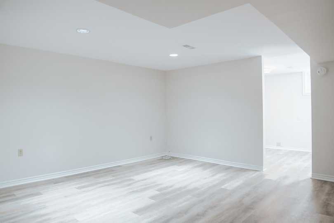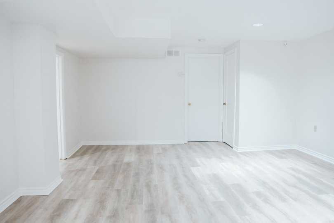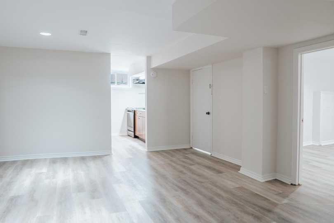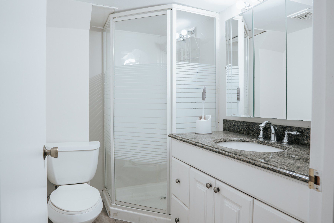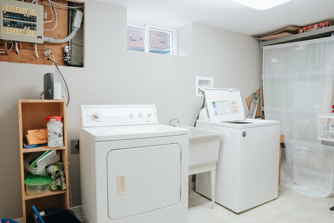Listing Location: Burlington
5500 Steeles Avenue West, Milton, L9T 2Y1
$6,689,000
Milton
array(1) {
[0]=>
array(5) {
["title"]=>
string(5) "Video"
["is_youtubevimeo"]=>
bool(true)
["youtubevimeo"]=>
string(357) ""
["youtubevimeo_background_image"]=>
bool(false)
["embed_link"]=>
string(0) ""
}
}
Share this Post:
Property Description
Imagine a place where your kids can roam free, your dogs lead the way, and every sunset feels like a show just for you. Nestled against the Niagara Escarpment, this 6042.22 sq ft modern home sits on 13.5 acres of private forest, rolling lawns, and endless adventure, your own family retreat just minutes from the city.
Designed for real life and real connection, it blends the clean lines of modern architecture with the warmth of nature. Inside, soaring 24-ft ceilings and floor-to-ceiling glass walls let the outside in, flooding the open-concept layout with sunlight and views that stretch for miles. The heart of the home is the kitchen, sleek, spacious, and built for gatherings big and small.
Bake cookies at the island, host birthday dinners, or enjoy quiet Sunday mornings as the kids play in the next room. With five large bedrooms and seven bathrooms, there’s space for everyone to spread out and still come together.
The main-floor primary suite is a quiet escape, with a spa-like ensuite that makes every day feel like a hotel stay. Need extra space for in-laws, a nanny, or an independent teen?
A separate suite offers total flexibility and privacy. Step outside and you’ll find room to explore, play, and breathe, whether it’s swimming in the saltwater pool, following winding trails through the woods, or dipping your toes in the stream. Ten walkouts lead to Malibu-style decks with glass railings and a green roof edge, perfect for family BBQs or watching the stars.
There’s parking for all your guests, top-tier insulation for year-round comfort, and even a 2.5-acre field for a pony, hobby farm, or just more space to roam. This isn’t just a house.
It’s where childhood memories are made, family traditions begin, and life slows down, just enough to enjoy every moment.
From sunrise coffees to starlit swims, this is the kind of place your family will never outgrow. It’s home, in every sense of the word.
Bedrooms: 5
Bathrooms: 5+2
SQFT: 6,085
Property Type: Detached
Neighbourhood: Milton
Taxes/Year: $12,226.08/2024
Lot Size: 13.507 ACRES
Has Pools: 1
Additional Details
Love this listing?
4812 Thomas Alton Blvd., Burlington, ON L7M 0A9
$3350 per month
Alton Village, Burlington
bool(false)
Share this Post:
Property Description
Freehold Townhome for Lease in Alton Village – welcome to 4812 Thomas Alton Blvd, a clean and well-maintained 3-bedroom, 3-bathroom freehold townhome in a great Burlington neighbourhood.
Located just minutes from the 407, QEW, schools, parks, and shopping, this home is perfect for families or busy professionals. Includes all appliances. No pets, no smokers. Tenant to pay utilities.
All tenants must be 18+ and provide the required documents as outlined in the listing.
Available for a 1+ year lease with option to extend and annual LTB rent increase.
Bedrooms: 3
Bathrooms: 3
SQFT: 1300
Property Type: Townhome
Neighbourhood: Alton Village, Burlington
Love this listing?
See More Listings
For Sale Take a Tour
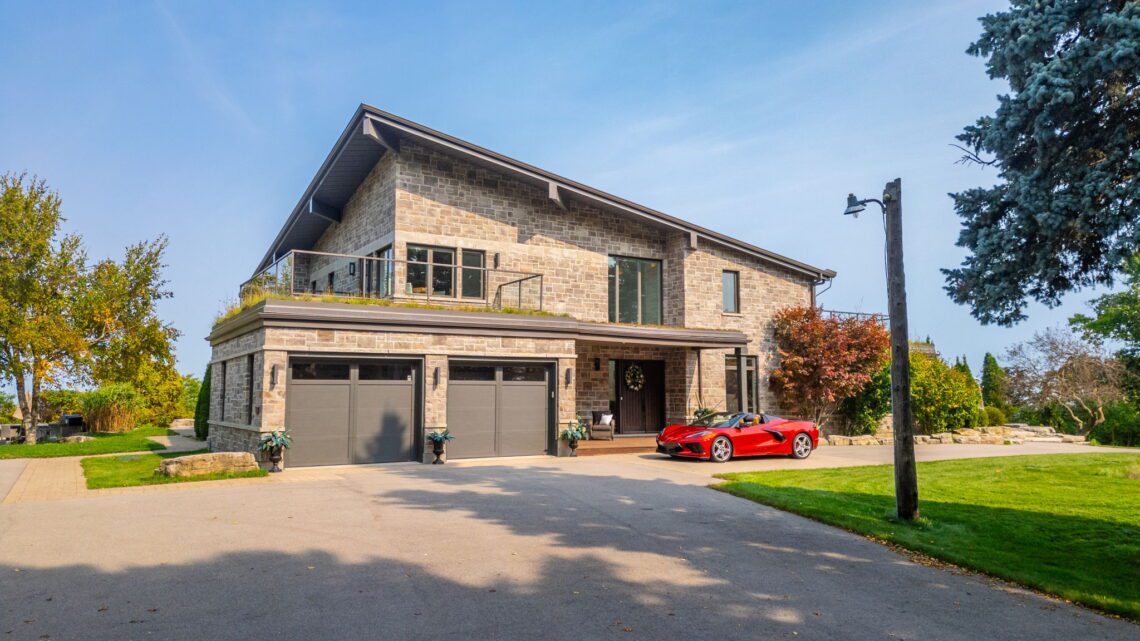
$6,689,000
5500 Steeles Avenue West, Milton, L9T 2Y1
Milton
View Details
2367 Sutton Drive, Burlington, Ontario L7L 6Y6
$3,650 per month
The Orchard, Burlington
bool(false)
Share this Post:
Property Description
LOCATION, LOCATION, LOCATION! Live in the heart of The Orchard, just steps from top-rated schools, parks, trails, shopping, and transit. Whether you walk or bus, everything you need is close by. This well-maintained townhome offers a functional layout, neutral finishes, and a clean, move-in-ready space to call home. Enjoy spacious bedrooms, a bright interior, and a comfortable lower-level rec area for added living space. No pets. No smokers. All tenants must be 18+ and provide the required documents as outlined in the listing. Available for a 1+ year lease with option to extend and annual LTB rent increase.
Bedrooms: 3
Bathrooms: 3
SQFT: 1935
Property Type: 3-Storey Townhouse
Neighbourhood: The Orchard, Burlington
Love this listing?
See More Listings
For Sale Take a Tour

$6,689,000
5500 Steeles Avenue West, Milton, L9T 2Y1
Milton
View Details
1932 Four Seasons Drive, Burlington
$1,599,000
Tyandaga | Burlington
array(1) {
[0]=>
array(5) {
["title"]=>
string(5) "Video"
["is_youtubevimeo"]=>
bool(true)
["youtubevimeo"]=>
string(360) ""
["youtubevimeo_background_image"]=>
bool(false)
["embed_link"]=>
string(0) ""
}
}
Share this Post:
Property Description
They said you couldn’t have privacy and be in the City. But then 1932 Four Seasons Drive proved them wrong. Tucked into one of Tyandaga’s most prestigious streets and backing onto a private ravine, this renovated 4+1 bedroom, 3.5 bathroom home is quietly impressive and full of the kind of upgrades that make it feel good to come home.
Inside, the layout is open, bright, and timeless. The gourmet kitchen is the heart of the home, with maple cabinetry, Corian counters, a centre island, and a breakfast bar. Perfect for everything from pancake mornings to wine-fuelled dinner parties. It overlooks the sunken family room, where vaulted ceilings, a gas fireplace, and custom cherrywood built-ins create that warm, everyone-wants-to-hang-here feeling.
Hardwood floors flow throughout, and the main floor den adds flexibility for work, play, or quiet escapes. Upstairs, the main bath has been renovated with a whirlpool tub and separate shower, because the little things matter. The finished basement brings even more living space, featuring an antique pine rec room, wet bar, and updated sisal carpet. Ideal for movie nights, teen hangouts, or turning up the volume a bit. But the real magic is out back.
The expansive cedar deck makes the most of the ravine setting, private, peaceful, and professionally landscaped; it’s a rare kind of quiet in the city. Whether you’re hosting friends or just listening to the trees, this is a space that makes you pause. Located just off Kerns Road, you’re close to golf, trails, parks, great schools, and quick highway access, yet somehow, it still feels like a secret.
This is the kind of home that doesn’t just show well, it lives well.
Bedrooms: 4 + 1
Bathrooms: 2 + 1
SQFT: 3472
Property Type: Detached
Neighbourhood: Tyandaga | Burlington
Taxes/Year: $7,592
Lot Size: 73.74 x 147.86
Love this listing?
See More Listings
For Sale Take a Tour

$6,689,000
5500 Steeles Avenue West, Milton, L9T 2Y1
Milton
View Details
3350 Guelph Line, Burlington, ON L7P 0S7
$3,650,000
North Burlington, Rural
array(1) {
[0]=>
array(5) {
["title"]=>
string(5) "Video"
["is_youtubevimeo"]=>
bool(true)
["youtubevimeo"]=>
string(342) ""
["youtubevimeo_background_image"]=>
int(6386)
["embed_link"]=>
string(0) ""
}
}
Share this Post:
Property Description
A once-in-a-lifetime opportunity to own 26 acres of pristine countryside just minutes from Burlington.
Tucked away in nature yet close to the city, this extraordinary estate offers unmatched privacy, tranquillity, and possibility. Whether you’re envisioning a legacy retreat for generations, a weekend escape, or the site of your future dream estate, 3350 Guelph Line delivers.
The land itself is nothing short of spectacular rolling hills, a spring-fed pond, a meandering creek, wooded trails, and direct access to the Bruce Trail. It’s an outdoor haven for hiking, biking, exploring, and creating lifelong memories with loved ones. The original residence, crafted by renowned architect Napier Simpson, exudes timeless character and sits on a strong foundation for restoration or reimagining.
Renovate, expand, or design a new architectural masterpiece, this is your canvas. A separate 1,333 sq. ft. coach house offers 3 bedrooms, a full kitchen, living and dining spaces, laundry, and a 4-piece bath, perfect for extended family, guests, caregivers, or rental income. All of this is within minutes to the GO Train, Hwy 407, top golf courses, equestrian centres, and the vibrant shops and restaurants of downtown Burlington.
Watch deer graze at dawn, sip coffee by the pond, or host unforgettable gatherings under the stars. This is more than a property, it’s a lifestyle rooted in nature, freedom, and endless potential.
Opportunities like this are rare. Create your family’s private country estate with space to grow, gather, and thrive, today and for generations to come.
Bedrooms: 7
Bathrooms: 5
SQFT: 4385
Property Type: Detached
Neighbourhood: North Burlington, Rural
Taxes/Year: $5,528
Lot Size: 1,312.55 x 1,382.65 - 26 Acres
Parking Spaces: 43
Love this listing?
See More Listings
For Sale Take a Tour

$6,689,000
5500 Steeles Avenue West, Milton, L9T 2Y1
Milton
View Details
4316 Derry Road, Burlington, ON L7M 0R5
$2,595,888
North Burlington
array(2) {
[0]=>
array(5) {
["title"]=>
string(5) "Video"
["is_youtubevimeo"]=>
bool(true)
["youtubevimeo"]=>
string(334) ""
["youtubevimeo_background_image"]=>
bool(false)
["embed_link"]=>
string(328) ""
}
[1]=>
array(5) {
["title"]=>
string(5) "Video"
["is_youtubevimeo"]=>
bool(false)
["youtubevimeo"]=>
NULL
["youtubevimeo_background_image"]=>
bool(false)
["embed_link"]=>
string(0) ""
}
}
Share this Post:
Property Description
OPEN HOUSE: SUNDAY MARCH 30: 2-4 PM
Step through the grand wooden front door into a Mediterranean-inspired villa where old-world craftsmanship meets modern luxury. Wood-beamed ceilings, arched doorways, and multiple fireplaces add warmth and character throughout the 5,000+ sq. ft. of living space, which includes a restored cabin, 3 bedrooms, and 4 bathrooms.
The heart of the home features new quartz countertops, while the lower level offers a spacious recreation room, family room, bath, and sauna—ideal for gatherings, wellness, or reflection. Extensive renovations, including new windows, bathrooms, doors, trim, and a fully revamped indoor pool area, ensure both style and substance.
The primary suite is a private retreat, complete with a spa-like bathroom and direct outdoor access, offering a seamless blend of indoor-outdoor living. A balcony off the suite provides a peaceful spot to take in the lush gardens and serene landscape.
A property with endless possibilities. Imagine hosting retreats, community gatherings, or intimate family getaways in this inspiring space. The estate’s zoning and Niagara Escarpment Commission (NEC) guidelines permit a variety of uses, making it ideal for:
- Places of Worship – A sanctuary for reflection, connection, and spiritual gatherings.
- Learning Institutions – A peaceful environment for educational retreats or specialized instruction.
- Bed and Breakfast Establishments – A welcoming retreat for visitors seeking relaxation and natural beauty.
- Home Businesses – Run by residents, including private pickleball or tennis instruction, wellness practices, or other entrepreneurial ventures.
- Home Daycares – A nurturing and expansive setting for children to learn and play.
The exterior living area is designed for year-round entertaining, with al fresco dining spaces and multiple terraces. A serene pond with an island and bridge, stocked with bass, trout, and koi, offers a peaceful escape, while maple-lined trails are ready for syrup tapping. The beautifully restored detached cabin/guest house/workshop provides flexible use—ideal for extended family, guests, or a dedicated gathering space.
NEC-approved plans allow for a 1,698 sq. ft. expansion to the main house, preserving its charm while offering even more room to grow. A newly paved driveway, perimeter fencing, lush landscaping, and an approved, programmable chicken coop add to the estate’s appeal. Zoned for farm residential use, this private retreat is conveniently located near highways, shopping, and Rattlesnake Conservation Area.
Please note: Buyers are responsible for conducting their own due diligence to verify specific zoning requirements and obtain necessary permits as required by local authorities.
This isn’t just a house—it’s a rare opportunity to create something truly special, whether for family, business, or community. Don’t miss your chance to experience it.
Bedrooms: 3
Bathrooms: 4
SQFT: 3,635.02
Property Type: Detached
Neighbourhood: North Burlington
Taxes/Year: $5,186.27/2024
Lot Size: 431.70 x 1,013.00
Parking Spaces: Garage/Cabin: 8 / Drive: 20 plus
Has Pools: Indoor Pool
Open House
SUPPLEMENTAL PROPERTY DETAILS
Exterior Improvements
Driveway & Parking
- 2022: The driveway was extensively rebuilt and extended with asphalt.
- Significant extension around the guest house/cabin.
- Large asphalt parking area for trailers—excavated, resurfaced, and reinforced with aggregate gravel.
- The driveway was extended to a new carport near the front doors.
- 12×12 concrete curbing was installed around the driveway.
Tennis Court
- New rubberized playing surface.
- New tennis and pickleball mechanism and net.
Fencing & Trails
- Perimeter fencing throughout the property.
- Half-acre fenced garden.
- Walking trails with dozens of tapped maple trees (can be retapped for syrup).
Pond & Wildlife
- Pond with a small island and bridge.
- Stocked with bass, trout, and koi.
- Running water sourced from the escarpment.
- Resident family of beavers.
Guest House (Cabin)
- Restored over the last four years.
- 60 metric tons of gravel & 20 meters of concrete solidifying the floor.
- 2023 Updates: New drywall, wiring, spray foam insulation (walls & ceiling), new shingles, siding, and custom garage doors.
- One side features a metal roof.
- Polyaspartic flooring.
- 60-amp panel & water supply (water currently shut off).
- Potential for in-law suite or rental income.
Chicken Coop
- Included in sale (chickens are excluded, but can be negotiated)
- Programmable PLC board controlling ventilation.
- Poured concrete structure, fully NEC-approved.
- Registered with the Ontario Farm Corporation & Agricultural Corporation.
- 45 chickens NOT included (buyers can request them).
- The property is zoned farm residential, but the farm business is NOT included in the sale.
- Please note that this 300 square foot concrete building, equipped with light and heating, was originally designed as a chicken coop. However, it can be repurposed for various uses, including housing animals or storage.
Landscaping & Additional Features
- Extensive removal of old/dead trees and bushes.
- $15,000-$20,000 worth of flowers & shrubbery throughout the property.
- Interlock landscaping around the pool house.
- Fountain located at the front of the property, fully operational with a pump.
- Courtyard pathway has been relayed and re-levelled.
Addition Plans
- Approved 1,800 sq. ft. addition (East Wing).
- Includes a great room (main floor), new master suite, bedroom, and closets (second floor).
- Would increase the home size to 4+1 bedrooms.
- 900 sq. ft. on the main and upper floors.
- Plans are included with the sale (available upon offer).
Interior Updates
Basement
- Newly painted, new flooring, and updated bathroom.
- New water treatment system: Pumps, salt, iron filter, and UV system all replaced.
- The property is on a well, cistern, and septic (the cistern is filled by the well and acts as a reservoir).
- Propane (rented through Superior): Feeds the furnace and HVAC.
- Annual cost: $600–$800 (including tank rental).
Windows & Doors
- Windows and doors replaced over the last 2-3 years.
- 2024: New pool house windows.
- Second-floor walkouts resealed.
- Hand-carved main door with rebuilt key mechanism.
- New sliding doors (2022-2023) leading to the pool house from bedrooms and office.
Pool & Pool House
- 2024: Pool filter and pump replaced.
- The rubberized pool surface (Rubaroc) was replaced, including all underground lines.
- The exterior was finished with hand-applied concrete and mortared rocks.
- Marble slabs were installed in the pool house.
Kitchen & Laundry
- 2024: New refrigerator.
- 2022/2023: All other kitchen appliances replaced.
- 2023: Laundry room updated (spray foam insulation added to ceiling and walls).
Bathrooms
- The main floor bathroom was renovated in 2022.
- Kids’ bathroom updated in 2022/2023.
- Master ensuite (2023): Features a sunken shower.
Flooring & Carpeting
- New vinyl plank flooring throughout.
- Carpeting updated in 2022 (including new underpad & stairs).
Lighting & Fixtures
- All lighting is updated.
- Features vintage & antique pieces (iron, crystal, cathedral-style chandelier).
Other Features
- Hand-hewned wood beams throughout (an original feature of the home).
- Two wood-burning stoves (one in the basement, one on the main floor). Cleaned, but no current WETT inspection.
- Imported Portuguese/Mediterranean-inspired finishes in the master ensuite.
- 400 sq. ft. party terrace above the garage with exterior stairs.
- 2022: Full interior repaint.
- New garage doors & openers (CHI aluminum doors with wood-like finish, fully insulated).
- Railings throughout are wrought iron.
Property Details & Additional Features
- 10 acres of land with mature hardwood forest (oak, pine and sugar maple trees).
- Unobstructed views of the Escarpment.
- Walking trails and tapped maple trees (can produce maple syrup).
- Clay roof.
- 430 ft. frontage.
Garage capacity:
- Main house: 2-car garage.
- Guest house (if used as a garage): Up to 6 cars.
- The driveway can accommodate 20+ vehicles.
Gate System:
- Actuators are uninstalled and new in box for the automatic gate (wiring is required to complete the setup).
- Conduits & wiring for gate pre-installed under the driveway.
- Compacted gravel base under the driveway (designed for trailer parking).
Inclusions & Exclusions
Included:
- Play structure
- 16×16 sandbox
- Gazebo
- Hood vent (brand new, modern cylindrical style)
- Vintage brass kitchen hardware (push poppers included)
- Iron seats in the courtyard
- Fountain (on pump)
- Curtains (kids’ rooms)
- Kitchen Appliances
- Fridge in the laundry room
Excluded:
- Chickens (can be negotiated)
- Trampoline
- Second-floor patio furniture
Location & Accessibility
- 10 minutes to Highway 401.
- 2 minutes to Milton.
Love this listing?
Gallery
See More Listings
For Sale Take a Tour

$6,689,000
5500 Steeles Avenue West, Milton, L9T 2Y1
Milton
View Details
4366 Guelph Line, Burlington
$1,999,000
North Burlington
array(1) {
[0]=>
array(5) {
["title"]=>
string(5) "Video"
["is_youtubevimeo"]=>
bool(true)
["youtubevimeo"]=>
string(331) ""
["youtubevimeo_background_image"]=>
bool(false)
["embed_link"]=>
string(0) ""
}
}
Share this Post:
Property Description
Imagine a home where your kids can run wild, and the space feels endless.
With 4 bedrooms, 3 bathrooms, and 3,977 sqft of finished living space, there’s room for everything, a big family, hobbies, and all the memories you can make. Add to that 1.9 acres of land, and you’ve got the perfect place for kids to explore, for your business to thrive, or simply to enjoy the peace and privacy of country living, all just five minutes from Burlington’s amenities.
Inside, the open-concept kitchen and family room are built for connection, whether it’s dinner time around the island or curling up by the wood-burning fireplace. The space flows effortlessly, giving you room for everything from movie nights to family projects. The formal living and dining rooms are ready for gatherings that bring everyone together.
Upstairs, four large bedrooms give everyone their own space, and the primary suite is your own peaceful retreat, complete with a walk-in closet and a 4-piece ensuite. The fully finished lower level adds another 1,000 sqft of space, perfect for a playroom, a hangout for teens, or a home office.
For nearly 28 years, this home has been more than just a place to live, it’s been the heart of a family’s story. The current owners, who have lovingly cared for it all this time, found the perfect balance between space, comfort, and nature. The 2-acre property wasn’t just ideal for raising their four growing children, but also for their landscape business, giving the family the room they needed to grow and play.
But the true magic of this home is the outdoors. Picture yourself sitting on the porch, watching deer wander by, or hosting a family reunion in the expansive yard. The privacy, the mature trees, and the wide-open farm fields make this one of the most special properties you’ll find in North Burlington. There are no immediate neighbors here, just quiet, natural beauty. And yet, all of Burlington’s amenities are just five minutes away, with easy access to the QEW, 401, and 407, making commuting across the GTA effortless. It’s the perfect mix of country and convenience.
Over the years, this home has hosted countless celebrations, family reunions, baby showers, and wedding parties. One of the most cherished memories the owners have is sharing family dinners around the dining room table, making the space feel truly lived in and loved.
Their favorite part of the home? The open-concept kitchen and family room, where family life happens. From cooking together to relaxing by the fireplace, it’s the heart of the home, where everyone can gather and make memories in one large, inviting space.
When it comes to what they’ll miss the most, it’s the privacy and the seclusion. The property offers a kind of peace that’s hard to find, especially with the deer and other wildlife that occasionally visit. For a family that’s called this place home for so long, it’s those little moments in nature that will be the hardest to leave behind.
This is a home that has been cared for by its owners with love and attention, and it’s now ready to welcome a new family to create their memories. If you’re looking for more than just a house—a place where you can put down roots and enjoy the privacy, peace, and space you need—this is it.
Key Features
Interior:
4 bedrooms, 3 bathrooms
3,977 sqft of finished living space, including a fully finished lower level (1,000 sqft)
Open-concept kitchen and family room with a wood-burning fireplace
Formal living and dining rooms for entertaining
Primary suite with walk-in closet and 4-piece ensuite
Outdoor:
1.9-acre private lot surrounded by mature trees and open farm fields
Expansive yard, perfect for gatherings and outdoor activities
Large porch with serene views of nature and occasional wildlife visits
No immediate neighbors for ultimate privacy
40′ x 24′ workshop and 8′ x 12′ shed for extra storage or workspace
Location & Accessibility:
Just 5 minutes from Burlington’s amenities
Easy access to QEW, 401, and 407 for effortless commuting across the GTA
Ideal for families, home businesses, or anyone seeking space and tranquility
Additional Details:
Property tax: $8,979
Lovingly maintained by the same family for nearly 28 years
Magic Windows with a transferable lifetime warranty for added peace of mind
A home filled with cherished memories, ready for new owners to make their own
Bedrooms: 4+1
Bathrooms: 3
SQFT: 3,977 sqft of finished living space
Property Type: Detached
Neighbourhood: North Burlington
Taxes/Year: $8,979
Lot Size: 200.43 x 410.04
Lot Size: 1.9 Acres
Love this listing?
Gallery
See More Listings
For Sale Take a Tour

$6,689,000
5500 Steeles Avenue West, Milton, L9T 2Y1
Milton
View Details
1088 Sturbridge Drive, Burlington ON L7P 5B5
$2,499,000
Tyandaga, Burlington
array(1) {
[0]=>
array(5) {
["title"]=>
string(51) "1088 Sturbridge Drive - Come Take a Closer Look!!! "
["is_youtubevimeo"]=>
bool(true)
["youtubevimeo"]=>
string(336) ""
["youtubevimeo_background_image"]=>
bool(false)
["embed_link"]=>
string(0) ""
}
}
Share this Post:
Property Description
A house that knows how to handle family life.
Some homes look great in pictures, but the second you step inside, you know they wouldn’t survive real life. This one? It was built for it. With 3665.93 sqft of total living space, 4 bedrooms, and 3.5 bathrooms, it’s ready to handle everything a busy family throws its way.
When the current owners moved in three years ago, they loved the layout and the neighbourhood. What they didn’t expect was how perfectly the house would fit their everyday rhythm. Kids tearing through the kitchen in the morning, evenings where everyone somehow ends up in the family room, and weekends spent outside because with a backyard like this, why wouldn’t you?
The kitchen is the heart of the home. Not just because it’s beautiful (granite counters, a Wolf six-burner gas cooktop, Miele double ovens … yes, please), but because it works. A prep island that doubles as a snack station. A fridge that’s been raided more times than anyone can count.
The family room? It’s where stories were read, messes were made, and where parents collapsed on the couch at the end of the day. Upstairs, the primary suite is the escape every parent needs, with a walk-in closet and an ensuite with a soaker tub. The three other bedrooms have seen it all: pillow fights, school projects, and “but I don’t wanna go to bed” negotiations.
Then there’s the basement, extra space that makes life easier. A home office, a massive rec room, the potential for a 5th bedroom if you don’t need the office, plus a walk-out to the backyard. It’s the perfect space for any family, whether you need a quiet spot for work or a place to spread out.
Let’s talk about the backyard. This is the space the owners will miss the most. Tucked against the ravine, it’s private, green, and just the right mix of wild and welcoming. And the pool? Heated and saltwater, only two years old. It’s been the centre of summer memories, morning dips, and cannonball contests.
This home is ready for its next family. If you’re looking for a place that can handle the chaos, the quiet, and everything in between, this just might be it.
Key Features:
- Taxes: $10,210
- 4 Bedrooms, 3.5 Bathrooms
- 3,665.93 sq. ft. of total living space
- Finished basement with potential 5th bedroom or home office and large rec room with walkout
- Heated, saltwater pool (2 years old) in a private, ravine-backed backyard
- Open-concept main floor
- Spacious kitchen with granite counters, Wolf six-burner gas cooktop, and Miele double ovens
- No carpet throughout
Interior Highlights:
- Large kitchen with prep island and abundant storage
- Bright family room
- Private primary suite with walk-in closet and ensuite with soaker tub
- Three additional bedrooms
Outdoor Features:
- Private backyard with a large deck
- Heated, saltwater pool
- Enclosed space for kids and pets
Location & Accessibility:
- Quiet, family-friendly neighborhood in Burlington
- Close to parks, schools, shopping, and dining options
- Easy access to major highways and public transit
Bedrooms: 4
Bathrooms: 3.5
SQFT: 3665.93 of total living space
Property Type: Detached
Neighbourhood: Tyandaga, Burlington
Taxes/Year: $10,210
Lot Size: 69.68 x 108.27
Year Built: 2001
Has Pools: Inground, Heated Saltwater Pool
Looking for a property like this one?
Gallery
See More Listings
For Sale Take a Tour

$6,689,000
5500 Steeles Avenue West, Milton, L9T 2Y1
Milton
View Details
3333 Mikalda Road, Burlington, ON L7R 4V4
$3200 per month
Alton Village, Burlington
bool(false)
Share this Post:
Property Description
Welcome to 3333 Mikalda Road in the heart of Alton Village – one of Burlington’s most sought-after neighbourhoods. This bright and spacious 3-bedroom freehold townhome offers a functional layout, 1.5 bathrooms, and a fully fenced backyard, perfect for outdoor relaxation or family playtime. Enjoy the convenience of walking distance to top-rated schools, parks, shopping, restaurants, and transit. Quick access to HWY 403, 407, and GO transit makes commuting a breeze. The unfinished basement provides ample storage or flexible space for your needs. Ideal for families or professionals seeking a quiet, family-friendly community with every convenience nearby. No smoking. No pets preferred. **Please note that the photos are not current (other than the front of the house).
Bedrooms: 3
Bathrooms: 3
SQFT: 1300
Property Type: Townhome
Neighbourhood: Alton Village, Burlington
Love this listing?
Gallery
See More Listings
For Sale Take a Tour

$6,689,000
5500 Steeles Avenue West, Milton, L9T 2Y1
Milton
View Details
BASEMENT – 2251 Joyce Street, Burlington, ON L7R 2B6
Burlington
array(1) {
[0]=>
array(5) {
["title"]=>
string(5) "Video"
["is_youtubevimeo"]=>
bool(false)
["youtubevimeo"]=>
NULL
["youtubevimeo_background_image"]=>
bool(false)
["embed_link"]=>
string(0) ""
}
}
Share this Post:
Property Description
Charming one-bedroom lower-level apartment in the heart of downtown Burlington! This bright and inviting space offers a private entrance, a cozy sitting room, and a functional kitchen with a stove and fridge. The spacious 3-piece bathroom and dedicated storage area make everyday living comfortable and convenient. Enjoy the perks of a shared backyard with mature trees, a deck perfect for summer BBQs, and a fully fenced yard for added privacy. Two parking spaces are included. Nestled on a quiet cul-de-sac, this home is just a short walk to the GO Station, shopping, dining, and all the amenities downtown Burlington has to offer. Located in a sought-after school district with French immersion options nearby. Shared laundry with the upstairs tenant. Tenant responsible for 25% of monthly utility bills. No pets, non-smoker. A wonderful space in a prime location!
Bedrooms: 1
Bathrooms: 1
SQFT: 850
Property Type: Basement Apartment
Neighbourhood: Burlington
Parking Spaces: 2
Love this listing?
Gallery
See More Listings
For Sale Take a Tour

$6,689,000
5500 Steeles Avenue West, Milton, L9T 2Y1
Milton
View Details
