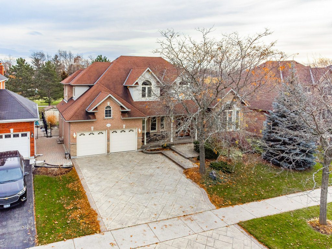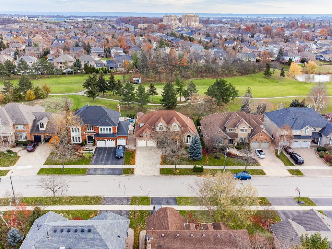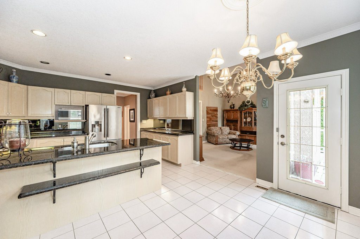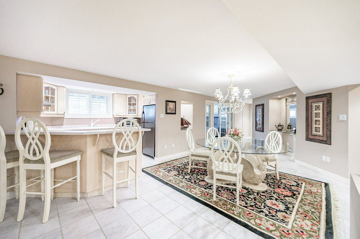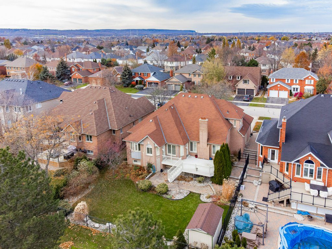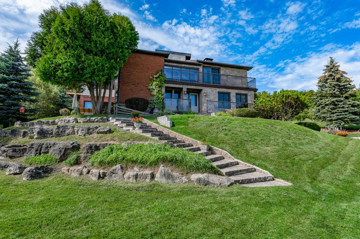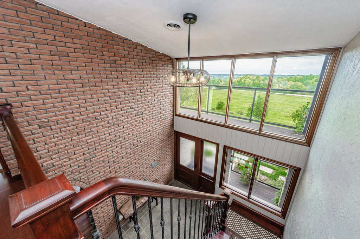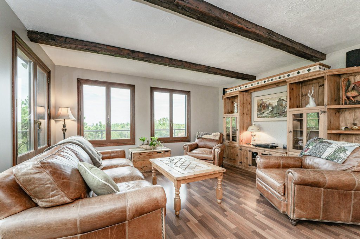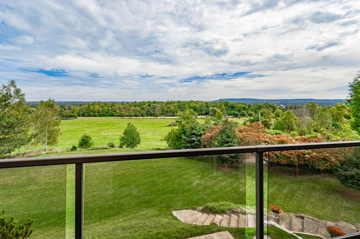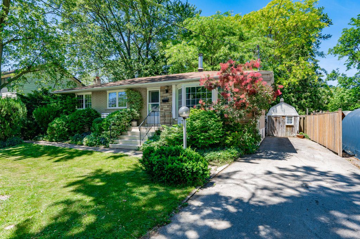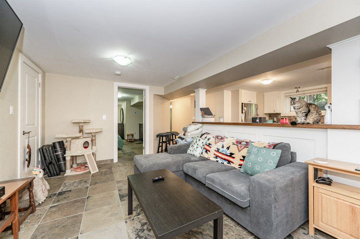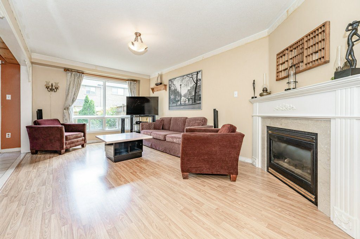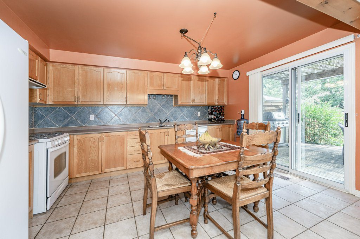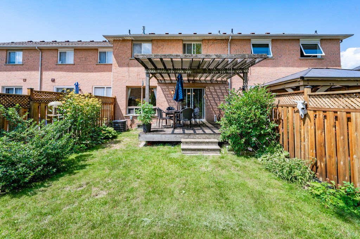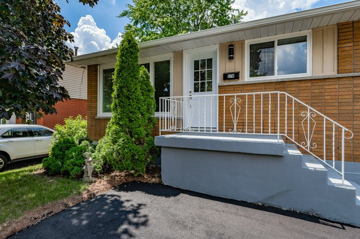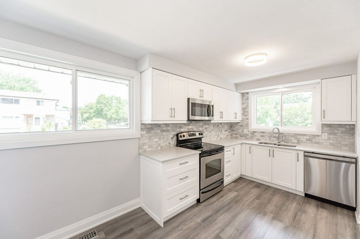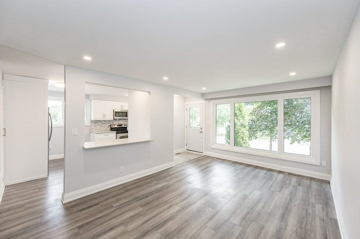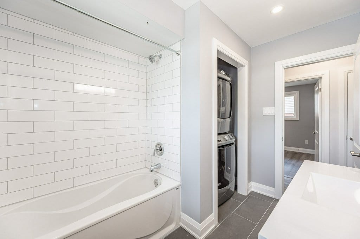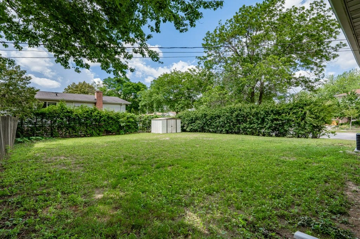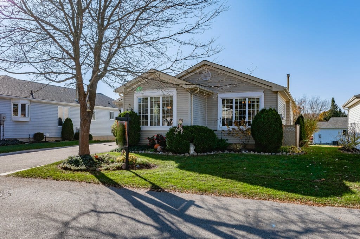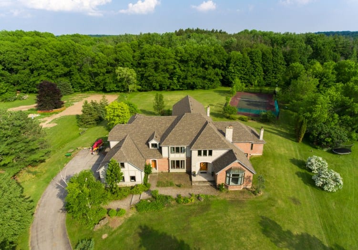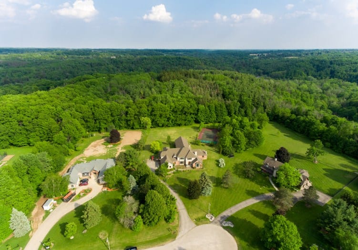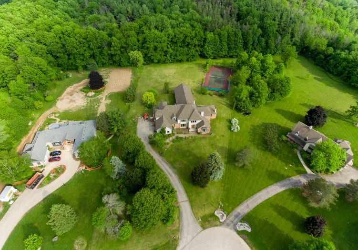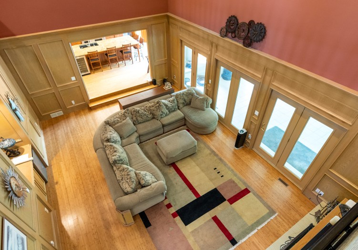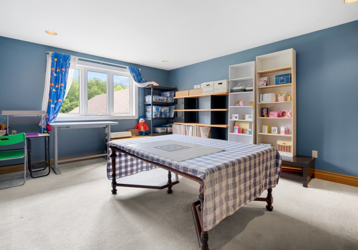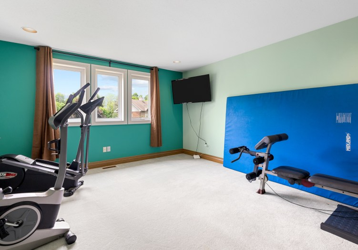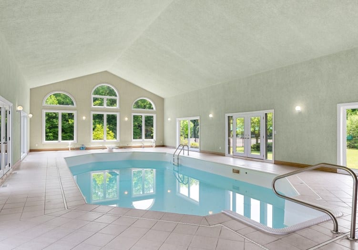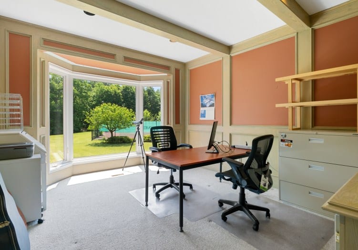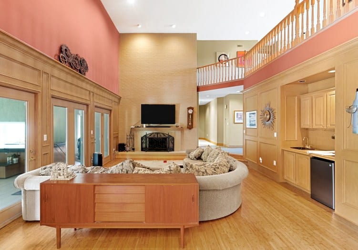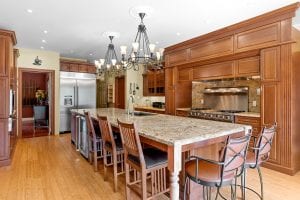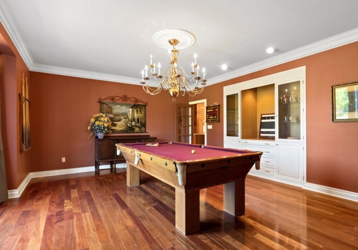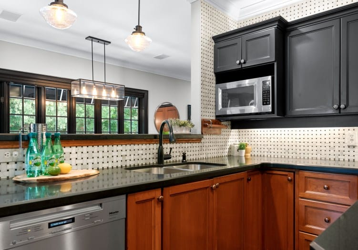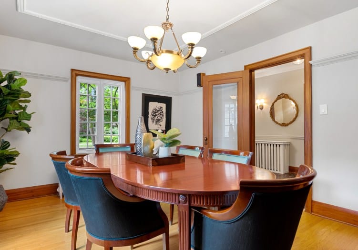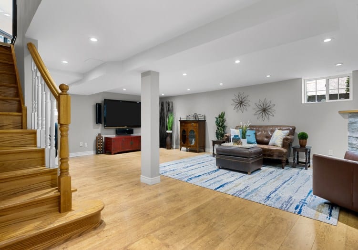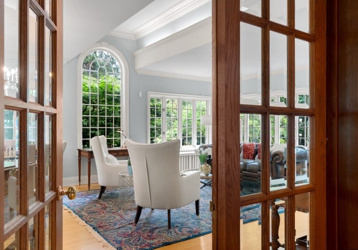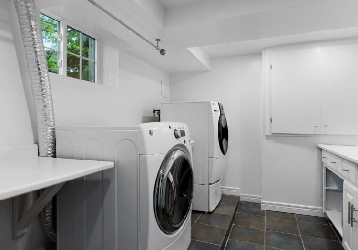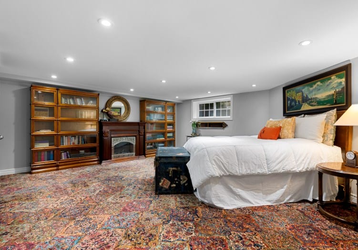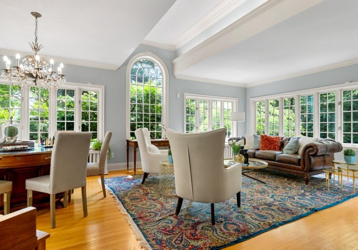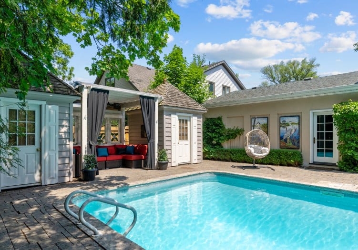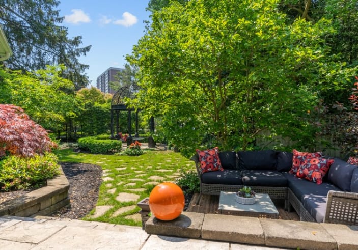Listing Location: Feature on Homepage
4188 Arbourfield Drive, Burlington, L7M 4A5
$2, 199,999
Millcroft
bool(false)
Share this Post:
Property Description
Welcome Home to this exclusive 3 + 1 Bungaloft with FULL IN-LAW suite backing onto the re-owned Millcroft Golf Course. Sitting on the 4th hole – the proposed development in the area will not affect the unique views and tranquillity this property offers – buyers to verify and to do their own due diligence. Stamped Concrete driveway with parking for 3 + double car garage. Main: An entertainer’s dream Several entertaining areas and an expansive eat-in kitchen. Large Master Suite with a walk-out to the back deck, walk-in closet and 5 pc private ensuite with standing shower and soaker tub. Upstairs you will find 2 spacious bedrooms and a 5 pc bathroom. The lower level will impress your most discerning buyers. Well over 2000 SF with a large bedroom, full kitchen, 4 pc bathroom with standing shower. This is executive living at its best boasting 4,955 Sq. Ft of livable space – don’t miss your chance.
Bedrooms: 3+1
Bathrooms: 3+1
SQFT: 3,070
Property Type: Detached
Neighbourhood: Millcroft
Taxes/Year: $8,647.60/2020
Lot Size: 69.55 x 124.67
Open House
Looking for a property like this one?
Gallery
See More Listings
For Sale Take a Tour
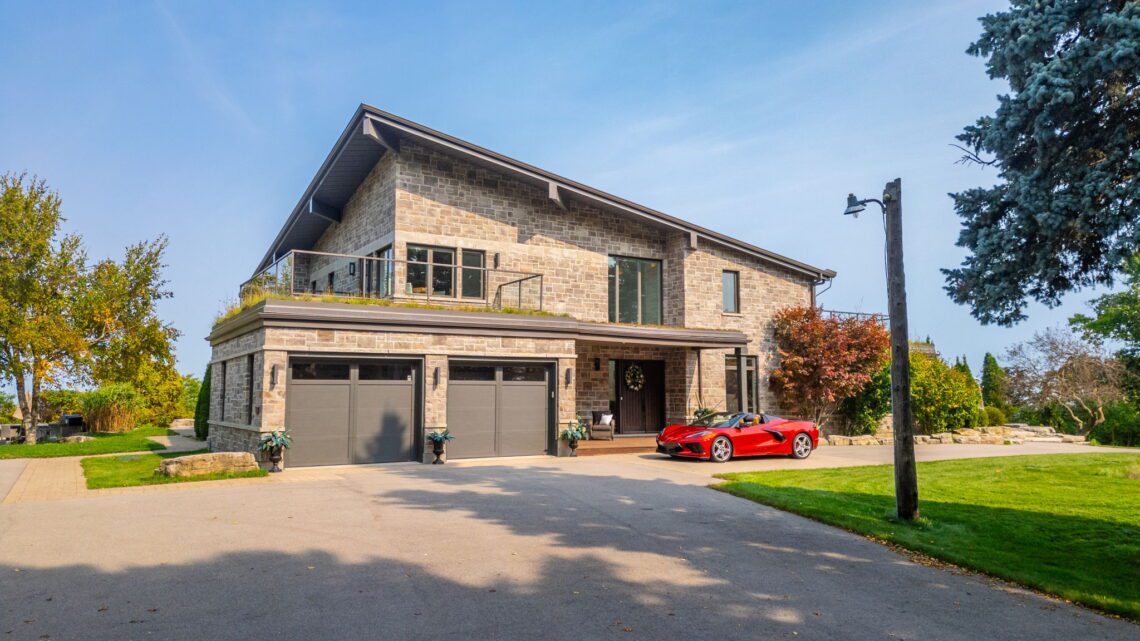
$6,689,000
5500 Steeles Avenue West, Milton, L9T 2Y1
Milton
View Details
For Sale Take a Tour
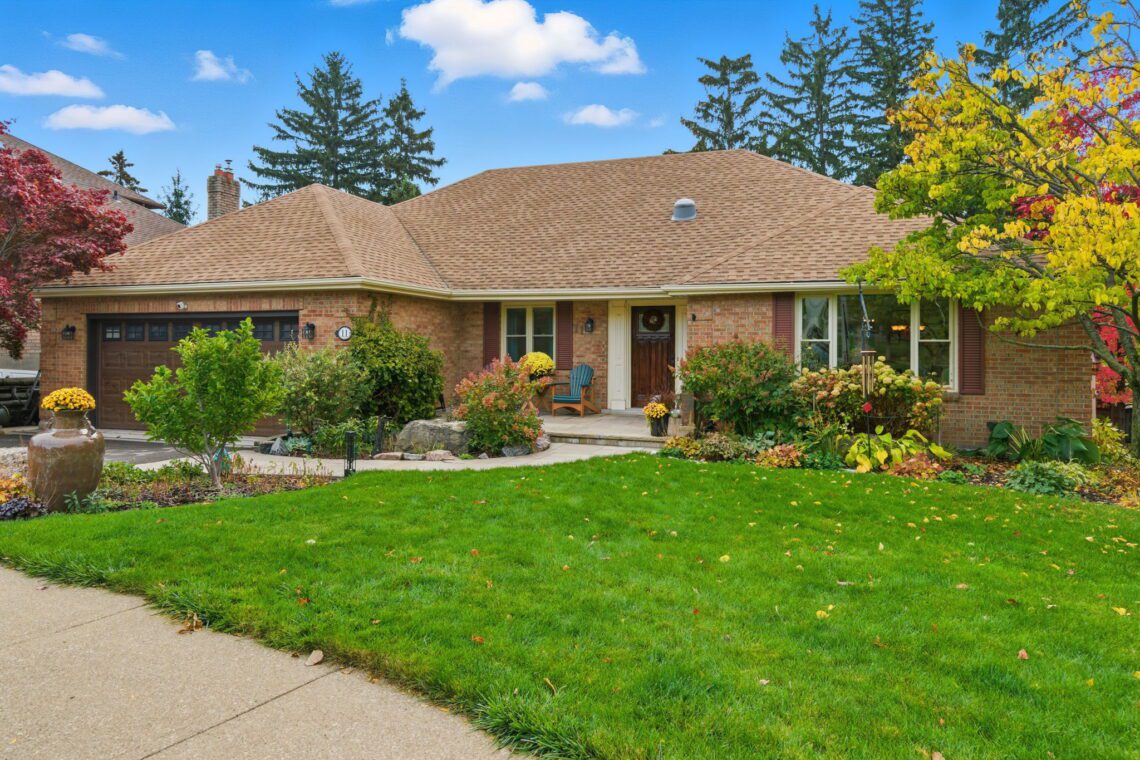
$1,399,000
11 Mays Crescent, Waterdown, ON L0R 2H4
Waterdown
View Details
7052 Appleby Line, Milton, L9E 0M5
$2,199,000
Milton
array(1) {
[0]=>
array(5) {
["title"]=>
string(5) "Video"
["is_youtubevimeo"]=>
bool(true)
["youtubevimeo"]=>
string(378) ""
["youtubevimeo_background_image"]=>
bool(false)
["embed_link"]=>
string(0) ""
}
}
Share this Post:
Property Description
Welcome to 7052 Appleby Line. Located on the hills of Rattlesnake Point, this classic traditional home sits nestled on an acre of land in a private enclave of homes siding on the Escarpment. The private drive opens to rolling lawns, beautifully landscaped grounds, potential for a future inground pool and exceptional expansive views from east to south to west. Ideal for family living and entertaining with an effortless flow, this beautiful home features an entryway with a dramatic staircase, an abundance of light. Separate Dining room, Games room, a chef’s kitchen, a den with a double-sided fireplace encompassing the living room, Bedroom level has a master suite with en suite and spacious walk-in closet, plus 3 bedrooms of which one has a separate entrance to large balcony and stairs to yard . Location is minutes to hiking the Bruce Trail, Parks, golf courses, horse farms, Milton/Burlington, schools, shopping, and highways. This is truly an incredible opportunity!
Bedrooms: 4
Bathrooms: 2.5
SQFT: Approx. 3,000
Property Type: Detached
Neighbourhood: Milton
Taxes/Year: $6922.11/2021
Lot Size: 114.11 x 220.70
Looking for a property like this one?
Gallery
See More Listings
For Sale Take a Tour

$1,399,000
11 Mays Crescent, Waterdown, ON L0R 2H4
Waterdown
View Details
For Sale Take a Tour

$6,689,000
5500 Steeles Avenue West, Milton, L9T 2Y1
Milton
View Details
2277 Fassel Avenue, Burlington, L7R3P2
$2,000/Month
Burlington
bool(false)
Share this Post:
Property Description
Bedrooms: 1
Bathrooms: 1
SQFT: 470
Property Type: Basement Apartment (Separate Entrance)
Neighbourhood: Burlington
Taxes/Year: $0
Love this listing?
Gallery
See More Listings
For Sale Take a Tour

$1,399,000
11 Mays Crescent, Waterdown, ON L0R 2H4
Waterdown
View Details
For Sale Take a Tour

$6,689,000
5500 Steeles Avenue West, Milton, L9T 2Y1
Milton
View Details
5128 Falconcrest Drive, Burlington, L7L 6K4
$799,900
Burlington
array(1) {
[0]=>
array(5) {
["title"]=>
string(5) "Video"
["is_youtubevimeo"]=>
bool(false)
["youtubevimeo"]=>
NULL
["youtubevimeo_background_image"]=>
bool(false)
["embed_link"]=>
string(0) ""
}
}
Share this Post:
Property Description
LOCATION LOCATION LOCATION! WALK to everything! FREEHOLD townhome located in the highly sought after Family-friendly Sheldon Creek neighbourhood in northeast Burlington. 3 Bedrooms, 2.5 Baths, 1256 SQ FT plus 500, Laminate flooring/carpet, eat-in kitchen, open concept to LR walkout to covered deck, fully fenced backyard with plenty of space for a veggie garden and your puppy to run around! Plus a finished lower level for the kid’s media room & lots of storage. Within walking distance of excellent schools, beautiful parks/ Des Jardines with the newly renovated splash pad, green space & dog park, restaurants, shopping, amenities, public transit, and easy access to the Appleby Go and all major highways! Perfect for a NON-Driver! Offers gladly presented on Sunday evening at 6. It is at the seller’s discretion to preview pre-emptive offers.
Bedrooms: 3
Bathrooms: 2.5
SQFT: 1,256
Property Type: Freehold Townhouse
Neighbourhood: Burlington
Taxes/Year: 3376.90/2020
Lot Size: 20.93 x 90.99
Looking for a property like this one?
Gallery
See More Listings
For Sale Take a Tour

$6,689,000
5500 Steeles Avenue West, Milton, L9T 2Y1
Milton
View Details
For Sale Take a Tour

$1,399,000
11 Mays Crescent, Waterdown, ON L0R 2H4
Waterdown
View Details
576 Turner Drive, Burlington, L7L 2W7
$899,999
bool(false)
Share this Post:
Property Description
This beautifully renovated bungalow with a separate entrance and in-law suite is located on a beautiful, tree-lined, family-friendly street in coveted South Burlington. This home offers 3+2 bedrooms and 2 full baths, 2 separate laundry rooms, and plenty of parking – perfect for your teenager or the senior living with you. Safe neighbourhood within walking distance to parks, schools, shopping, amenities, the lake, transit, and more! Convenient highway access and minutes to Appleby GO.
Bedrooms: 5
Bathrooms: 2
Year Built: 1962
Open House
Looking for a property like this one?
See More Listings
For Sale Take a Tour

$6,689,000
5500 Steeles Avenue West, Milton, L9T 2Y1
Milton
View Details
For Sale Take a Tour

$1,399,000
11 Mays Crescent, Waterdown, ON L0R 2H4
Waterdown
View Details
108 Glenariff Drive, Freelton, L8B 1A5
$499,900
Freelton
bool(false)
Share this Post:
Property Description
Retirement Community for those transitioning into an alternative lifestyle allowing homeowners to unlock money from their existing homes. Innovative Live Smart Land Lease, these communities offer affordable, vibrant social activities, & a wide variety of expertly managed services and amenities. This beautifully maintained 1 + 1 bedroom, 2 full baths, new very user-friendly seniors kitchen featuring Quartz counters, farmers sink, new appliances, lighting with remotes & baths, a fabulous back porch overlooking the grounds. 3-year new furnace.Land lease $428.98, Maintenance Fee $238.91, Property taxes $158.21 TOTAL $826.10 a month
Bedrooms: 42
Bathrooms: 2
SQFT: 980
Neighbourhood: Freelton
Looking for a property like this one?
See More Listings
For Sale Take a Tour

$6,689,000
5500 Steeles Avenue West, Milton, L9T 2Y1
Milton
View Details
For Sale Take a Tour

$1,399,000
11 Mays Crescent, Waterdown, ON L0R 2H4
Waterdown
View Details
6399 Chelsea Road
$2,995,900
Burlington
array(1) {
[0]=>
array(5) {
["title"]=>
string(5) "Video"
["is_youtubevimeo"]=>
bool(false)
["youtubevimeo"]=>
NULL
["youtubevimeo_background_image"]=>
bool(false)
["embed_link"]=>
string(51) "https://my.matterport.com/show/?m=aNGdcAg9Bwa&mls=1"
}
}
Share this Post:
Property Description
The luxury million-dollar private Cul-De-Sac in the heart of the Village of Kilbride is merely the opening chapter to the story that describes this singular 6870 + SF residence + 2200 SF indoor pool wing on two levels of living space sprawling across 2.07 acres in a private setting deep within the conservation area. Custom built by J. Robinson & designed for a family with staff in 1990, now needing some updating to perfect its beauty. Significant renovations over the past years, new flooring, paint, mechanical & shingled roof. 6 bedroom,7 bath country retreat with multiple common areas populating the expansive first floor that includes a warm Great room under a 20′ ceiling warmed by its own fireplace, formal dining room, and a large fully outfitted kitchen forming the heart and soul of the home plus a Large office, media room for the ultimate meeting/business area and a secondary kitchen for the staff quarters. The generous first-floor master suite offers a sitting area, ensuite bath & a walk-in closet. 2 separate staircases from upstairs to down. Additional Master suite & 3 bedrooms on the second level. Amenities include 3 car garage with lift and electric car charger, a spectacular indoor pool attached to the family room, and a tennis court. Executive family’s dream location, a private airport close by, to golf courses, to horseback riding and hiking. In addition to the Kilbride elementary school. Contact us today for further information or for your own private tour.
Bedrooms: 6
Bathrooms: 7
SQFT: 6,870
Neighbourhood: Burlington
Looking for a property like this one?
Gallery
See More Listings
For Sale Take a Tour

$1,399,000
11 Mays Crescent, Waterdown, ON L0R 2H4
Waterdown
View Details
For Sale Take a Tour

$6,689,000
5500 Steeles Avenue West, Milton, L9T 2Y1
Milton
View Details
524 Emerald Street
$2,795,000
Burlington
bool(false)
Share this Post:
Property Description
“Oreland McIntyre Home” Exceptionally transformed to merge the old with the new updates of today. A desirable tree-lined street, rare double lot in the hub of Burlington this 4 + 2 Bdrm, 4 full baths, featuring warm hardwood flrs throughout, stunning gourmet kitchen highlighted by honed marble flooring, customed milled cabinetry, granite counters, oversized windows to capture the gazebo, patios, and glistening inground pool with cabanas. Gracious formal dining rm, inviting living room with dome ceiling and walls of windows looking out to the zen-like gardens & stone wall surrounding the south of the property. Casual walk to lakefront & the center of town to enjoy the festivities. Beautiful home, beautiful grounds…don’t miss this gem.
Bedrooms: 6
Bathrooms: 4
SQFT: 2,645
Property Type: Luxury
Neighbourhood: Burlington
Looking for a property like this one?
Gallery
See More Listings
For Sale Take a Tour

$6,689,000
5500 Steeles Avenue West, Milton, L9T 2Y1
Milton
View Details
For Sale Take a Tour

$1,399,000
11 Mays Crescent, Waterdown, ON L0R 2H4
Waterdown
View Details
2258 No 8 Side Road, Burlington
$1,498,000
Burlington
bool(false)
Share this Post:
Property Description
This beautifully constructed Burlington property consists of 0.459 acres and almost 2500 SF of living space with quality finishes. The home encapsulates the natural beauty of the Halton region with superior design, superb hardwood flooring, and large windows allowing natural sunlight to shine throughout. Boasting 3+1 bdrms, 2.5 baths, and a country-style kitchen with expansive countertop space that ensures luxury living while maintaining a rustic feel. Outdoor features including an in-ground pool, hot tub, and a large backyard patio, ensures the property seamlessly transitions from indoor luxury living to an outdoor space perfect suited for entertaining. A walk-out basement ensures that natures’ beauty can be accessed from the lower level, while a large asphalt driveway and triple car garage guarantee that friends and family will never miss an occasion. Well-maintained gardens complimented by mature trees complete an outdoor space that is second to none.
Bedrooms: 4
Bathrooms: 4
SQFT: 3,000
Property Type: Detached
Neighbourhood: Burlington
Taxes/Year: $3,000
Lot Size: 35 x 30
Looking for a property like this one?
See More Listings
For Sale Take a Tour

$1,399,000
11 Mays Crescent, Waterdown, ON L0R 2H4
Waterdown
View Details
For Sale Take a Tour

$6,689,000
5500 Steeles Avenue West, Milton, L9T 2Y1
Milton
View Details
