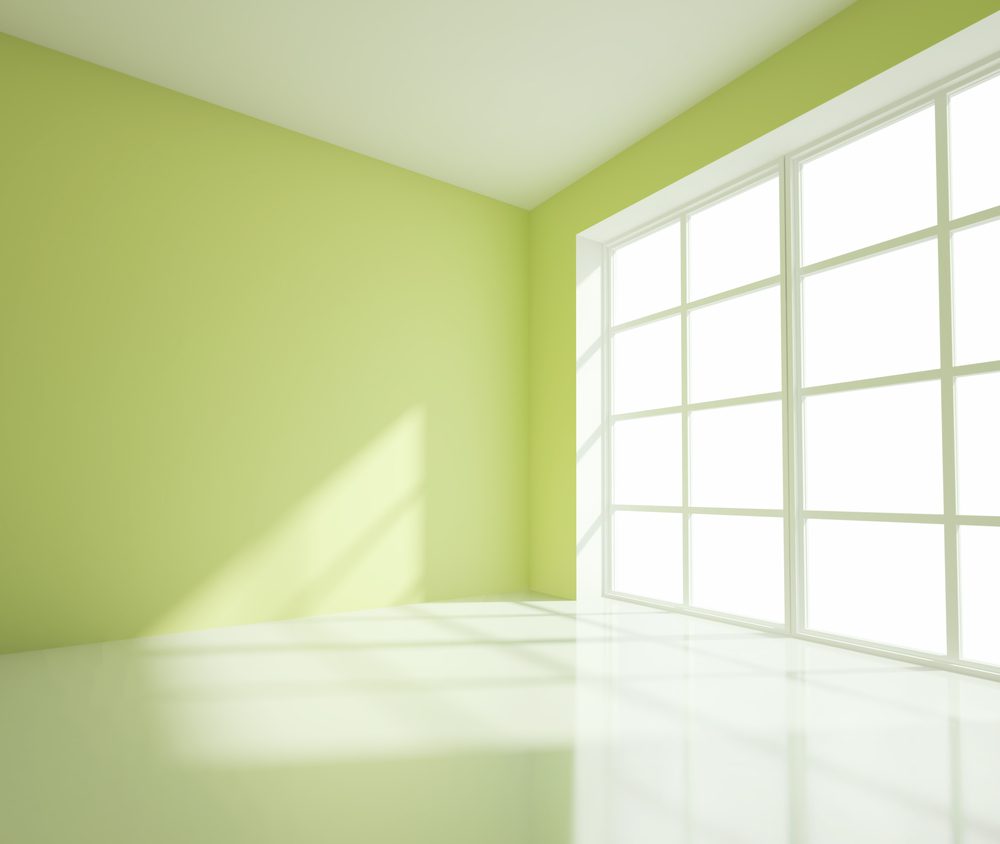
Our Featured Homes
-
OPEN HOUSE: 3480 UPPER MIDDLE Road Unit# 123 in Burlington: Condo for sale : MLS®# 40788827
3480 UPPER MIDDLE Road Unit# 123 Burlington L7M 4R8 OPEN HOUSE: Dec 07, 202502:00 PM - 04:00 PM ESTOpen House on Sunday, December 7, 2025 2:00PM - 4:00PM$799,000Single Family- Status:
- Active
- MLS® Num:
- 40788827
- Bedrooms:
- 2
- Bathrooms:
- 2
- Floor Area:
- 1,184 sq. ft.110 m2
Impeccably maintained end-unit townhome in sought-after Tuck’s Forest. Welcome to this immaculate, beautifully updated 2-bedroom end-unit townhome. Bright, sun-filled, and set in one of Burlington’s most desirable communities. Updated throughout in 2021, this home features new flooring across all levels, fresh carpeting on the staircases, and a fully redesigned kitchen that truly elevates the space. The kitchen showcases stainless steel appliances, granite counters, a custom island with pot drawers and cutlery organizers, a stylish backsplash, a new larger kitchen sink, a full pantry, and a new kitchen window that brings in even more light. The entire home was professionally repainted top-to-bottom, offering a crisp, modern feel. The open-concept living and dining area flows effortlessly and walks out to a private balcony, perfect for morning coffee or an evening wind-down. The lower level features 9-foot ceilings, a spacious rec room or second family room, and a walkout to the backyard. Upstairs, both bedrooms offer vaulted 11-foot ceilings, large windows, and generous closet space. Second-floor laundry adds everyday convenience. Additional upgrades include a garage door opener, new water heater, and new furnace, all contributing to peace of mind and long-term comfort. The attached garage with inside entry and private driveway add to the everyday ease. And the location? Hard to beat. Steps to top-rated schools, surrounded by walking trails, close to parks, transit, and shopping… and yes, there’s even a Tim Hortons next door for the easiest mornings ever. (id:2493) More detailsListed by Keller Williams Edge Realty- Karen Paul
- KELLER WILLIAMS EDGE REALTY
- 905-333-6234
- Contact by Email
Data was last updated December 2, 2025 at 05:15 PM (UTC)
REALTOR®, REALTORS®, and the REALTOR® logo are certification marks that are owned by REALTOR®
Canada Inc. and licensed exclusively to The Canadian Real Estate Association (CREA). These
certification marks identify real estate professionals who are members of CREA and who
must abide by CREA’s By‐Laws, Rules, and the REALTOR® Code. The MLS® trademark and the
MLS® logo are owned by CREA and identify the quality of services provided by real estate
professionals who are members of CREA.
The information contained on this site is based in whole or in part on information that is provided by
members of The Canadian Real Estate Association, who are responsible for its accuracy.
CREA reproduces and distributes this information as a service for its members and assumes
no responsibility for its accuracy.
Website is operated by a brokerage or salesperson who is a member of The Canadian Real Estate Association.
The listing content on this website is protected by copyright and
other laws, and is intended solely for the private, non‐commercial use by individuals. Any
other reproduction, distribution or use of the content, in whole or in part, is specifically
forbidden. The prohibited uses include commercial use, “screen scraping”, “database
scraping”, and any other activity intended to collect, store, reorganize or manipulate data on
the pages produced by or displayed on this website.
powered by myRealPage.com